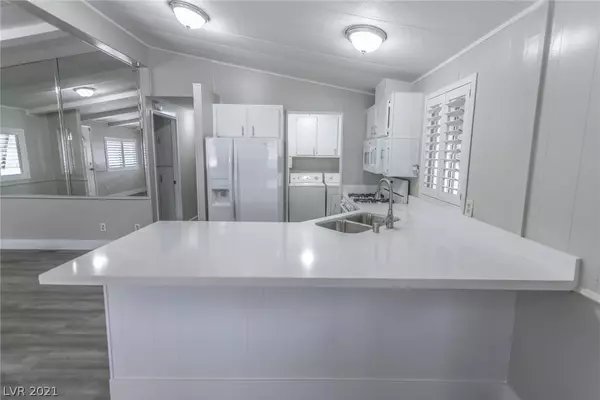$172,000
$169,000
1.8%For more information regarding the value of a property, please contact us for a free consultation.
2 Beds
2 Baths
1,056 SqFt
SOLD DATE : 06/18/2021
Key Details
Sold Price $172,000
Property Type Manufactured Home
Sub Type Manufactured Home
Listing Status Sold
Purchase Type For Sale
Square Footage 1,056 sqft
Price per Sqft $162
Subdivision Desert Inn Mobile Estate 3 Amd
MLS Listing ID 2285741
Sold Date 06/18/21
Style One Story
Bedrooms 2
Full Baths 2
Construction Status RESALE
HOA Fees $86/mo
HOA Y/N Yes
Originating Board GLVAR
Year Built 1982
Annual Tax Amount $245
Lot Size 5,227 Sqft
Acres 0.12
Property Description
WOWSERS*Immaculate Remodeled 2 Bedroom 2 Bathroom Home*Premium Corner Lot*Covered Carport*Covered Patio*Enclosed Sun-room*New Wood-like Floors*New Quartz Slab Counter Tops*New Custom Walk in Shower*New 2 Tone Paint*New Baseboards*New Carpet*Shutters*Designer Lighting and Fixtures*Fireplace**Custom Storage Shed/Workshop*Fully Landscaped Private Yard*Fridge/Washer/Dryer Included*Open Floor-plan*Custom Decorative Landscaping Walls*Buyer To Verify All Info*
Location
State NV
County Clark County
Community Dime #3
Zoning Single Family
Body of Water Public
Rooms
Other Rooms Shed(s)
Interior
Interior Features Bedroom on Main Level, Primary Downstairs, None
Heating Central, Gas
Cooling Central Air, Electric
Flooring Carpet, Laminate
Fireplaces Number 1
Fireplaces Type Electric, Family Room
Furnishings Unfurnished
Appliance Dryer, Dishwasher, Disposal, Gas Range, Microwave, Refrigerator, Washer
Laundry Gas Dryer Hookup, Laundry Room
Exterior
Exterior Feature Patio, Shed
Garage Attached Carport, Guest
Carport Spaces 2
Fence Block, Back Yard
Pool Community
Community Features Pool
Utilities Available Underground Utilities
Amenities Available Clubhouse, Dog Park, Fitness Center, Pool, Recreation Room, RV Parking, Security
Roof Type Composition,Shingle
Porch Covered, Patio
Parking Type Attached Carport, Guest
Private Pool no
Building
Lot Description Corner Lot, Desert Landscaping, Landscaped, < 1/4 Acre
Faces West
Story 1
Sewer Public Sewer
Water Public
Construction Status RESALE
Schools
Elementary Schools Smith Hal, Smith Hal
Middle Schools Harney Kathleen & Tim
High Schools Chaparral
Others
HOA Name DIME #3
HOA Fee Include Association Management,Maintenance Grounds,Recreation Facilities,Security
Senior Community 1
Tax ID 161-09-810-197
Acceptable Financing Cash, Conventional, VA Loan
Listing Terms Cash, Conventional, VA Loan
Financing VA
Read Less Info
Want to know what your home might be worth? Contact us for a FREE valuation!

Our team is ready to help you sell your home for the highest possible price ASAP

Copyright 2024 of the Las Vegas REALTORS®. All rights reserved.
Bought with Alex Rivlin • eXp Realty







