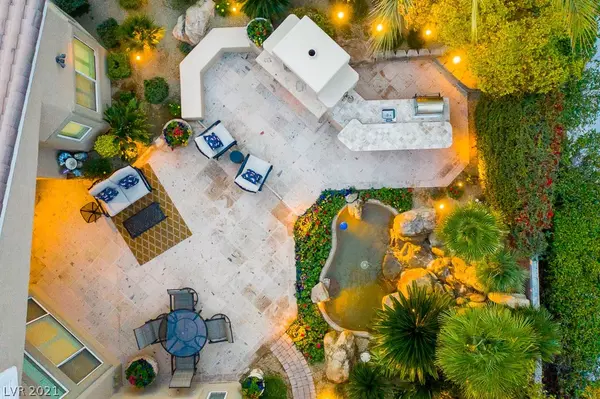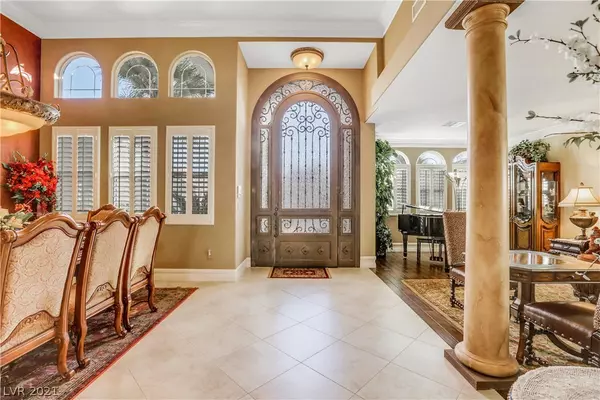$725,000
$728,000
0.4%For more information regarding the value of a property, please contact us for a free consultation.
4 Beds
4 Baths
3,324 SqFt
SOLD DATE : 06/07/2021
Key Details
Sold Price $725,000
Property Type Single Family Home
Sub Type Single Family Residence
Listing Status Sold
Purchase Type For Sale
Square Footage 3,324 sqft
Price per Sqft $218
Subdivision Aliante Parcel 25
MLS Listing ID 2268400
Sold Date 06/07/21
Style One Story,Custom
Bedrooms 4
Full Baths 2
Three Quarter Bath 2
Construction Status RESALE
HOA Fees $58/mo
HOA Y/N Yes
Originating Board GLVAR
Year Built 2005
Annual Tax Amount $3,381
Lot Size 9,147 Sqft
Acres 0.21
Property Description
Aliante is a master-planned community offering a Golf Club, a Nature Conservatory, a man-made lake complete with waterfowl, and breathtaking mountain views; all while still providing easy access to shopping and the I-215. The sellers have invested over $400K in upgrades! Travertine, Mahogany, European glass, Cantera Stone - no expense was spared; from the 17 ft wrought iron entry door- to the resort-style landscaping - every addition is luxurious. The backyard oasis steals the show with - a Mediterranean-style pond, a built-in Cantera stone fireplace & a walk-up BBQ complete w/ wet bar - all surrounded by dozens of Japanese Blueberries, Baby palms & beautiful flower arrangements. This home is absolutely breathtaking in the day and dazzling after dark! The entry, dining hall chandeliers, deco mirrors do not convey with home however they are negotiable. Any/ all personal property must be negotiated under a separate sales contract.
Location
State NV
County Clark County
Community Estates At Aliante
Zoning Single Family
Body of Water Public
Interior
Interior Features Bedroom on Main Level, Ceiling Fan(s), Primary Downstairs, Pot Rack, Window Treatments
Heating Central, Gas
Cooling Central Air, Electric, 2 Units
Flooring Carpet, Hardwood, Marble
Fireplaces Number 2
Fireplaces Type Family Room, Gas, Outside
Furnishings Unfurnished
Window Features Plantation Shutters
Appliance Built-In Gas Oven, Convection Oven, Double Oven, Dryer, Dishwasher, Gas Cooktop, Disposal, Gas Range, Gas Water Heater, Microwave, Refrigerator, Water Softener Owned, Water Heater, Wine Refrigerator, Washer
Laundry Electric Dryer Hookup, Gas Dryer Hookup, Main Level
Exterior
Exterior Feature Built-in Barbecue, Barbecue, Porch, Patio, Private Yard, Water Feature
Garage Attached, Garage, Garage Door Opener, Inside Entrance, Private
Garage Spaces 3.0
Fence Block, Back Yard
Pool None
Utilities Available Cable Available, Underground Utilities
Amenities Available Country Club, Clubhouse, Gated
View Y/N 1
View Mountain(s)
Roof Type Tile
Porch Covered, Patio, Porch
Parking Type Attached, Garage, Garage Door Opener, Inside Entrance, Private
Private Pool no
Building
Lot Description Desert Landscaping, Fruit Trees, Garden, Sprinklers In Rear, Sprinklers In Front, Landscaped, < 1/4 Acre
Faces South
Story 1
Sewer Public Sewer
Water Public
Structure Type Frame,Stucco
Construction Status RESALE
Schools
Elementary Schools Goynes Theron H & Naomi D, Goynes Theron H & Naomi
Middle Schools Cram Brian & Teri
High Schools Legacy
Others
HOA Name Estates At Aliante
HOA Fee Include Maintenance Grounds,Security
Tax ID 124-20-712-003
Security Features Security System Owned
Acceptable Financing Cash, Conventional, FHA, VA Loan
Listing Terms Cash, Conventional, FHA, VA Loan
Financing Cash
Read Less Info
Want to know what your home might be worth? Contact us for a FREE valuation!

Our team is ready to help you sell your home for the highest possible price ASAP

Copyright 2024 of the Las Vegas REALTORS®. All rights reserved.
Bought with Janelle B Pittman • Scofield Realty Inc.







