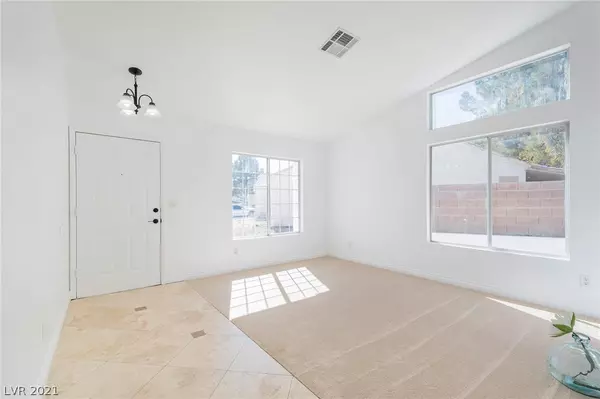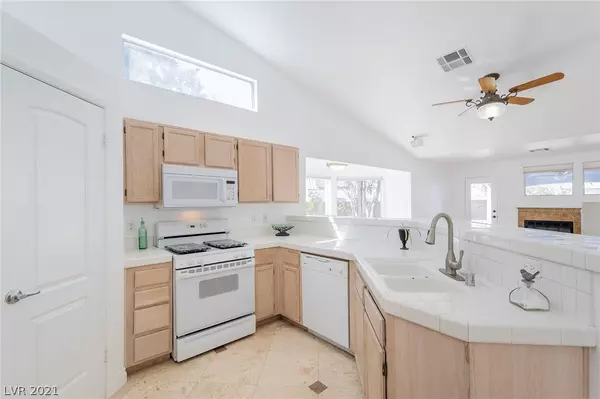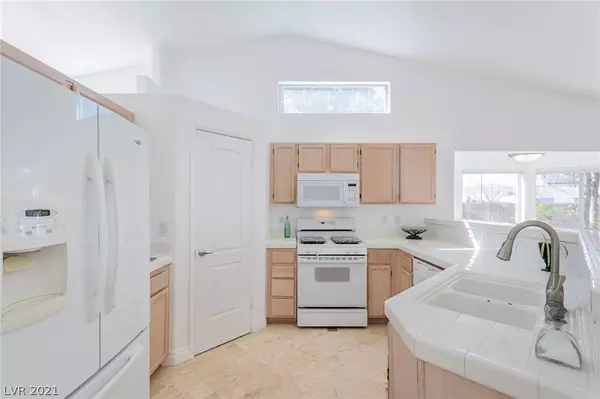$370,000
$339,990
8.8%For more information regarding the value of a property, please contact us for a free consultation.
4 Beds
2 Baths
1,861 SqFt
SOLD DATE : 03/29/2021
Key Details
Sold Price $370,000
Property Type Single Family Home
Sub Type Single Family Residence
Listing Status Sold
Purchase Type For Sale
Square Footage 1,861 sqft
Price per Sqft $198
Subdivision Cheyenne Ridge
MLS Listing ID 2268705
Sold Date 03/29/21
Style One Story
Bedrooms 4
Full Baths 2
Construction Status RESALE
HOA Fees $11/qua
HOA Y/N Yes
Originating Board GLVAR
Year Built 1994
Annual Tax Amount $1,540
Lot Size 0.320 Acres
Acres 0.32
Property Description
WOW! Single story home with 4 bedrooms, 2 full bathrooms, 3 car garage, RV parking on about 1/3 acre. 18x18 real travertine marble tiles. Freshly painted inside and out. Recent upgrades to bathrooms and carpet mid February. Primary bedroom has an attached retreat area. Will it be your workout area, reading area, or something else? The kids may fight over the bedroom with a 'loft' bed with shelves for books or stuffed animals. Workbench in the garage and a separate area on the side yard for your projects. Backyard has a built-in BBQ on the edge of your covered patio. Cute playhouse in backyard complete with crown molding and laminate wood flooring. Separate fenced, concrete area for a hot tub. In-ground trampoline. Raised beds for the gardener in the family. And there's still room to spare for you to add more!
Location
State NV
County Clark County
Community Camco
Zoning Single Family
Body of Water Public
Rooms
Other Rooms Outbuilding
Interior
Interior Features Bedroom on Main Level, Ceiling Fan(s), Primary Downstairs, Pot Rack
Heating Central, Gas
Cooling Central Air, Electric
Flooring Carpet, Marble, Tile
Fireplaces Number 1
Fireplaces Type Family Room, Gas
Furnishings Unfurnished
Appliance Dryer, Dishwasher, Disposal, Gas Range, Microwave, Refrigerator, Washer
Laundry Gas Dryer Hookup, Laundry Closet, Main Level
Exterior
Exterior Feature Built-in Barbecue, Barbecue, Out Building(s), Patio, Private Yard, Sprinkler/Irrigation, Water Feature
Garage Attached, Exterior Access Door, Garage, Inside Entrance, Open, Private, Storage, RV Access/Parking
Garage Spaces 3.0
Parking On Site 1
Fence Block, Back Yard
Pool None
Utilities Available Cable Available, Underground Utilities
View Y/N 1
View Mountain(s)
Roof Type Tile
Porch Covered, Patio
Parking Type Attached, Exterior Access Door, Garage, Inside Entrance, Open, Private, Storage, RV Access/Parking
Private Pool no
Building
Lot Description 1/4 to 1 Acre Lot, Drip Irrigation/Bubblers, Desert Landscaping, Front Yard, Garden, Landscaped, Synthetic Grass
Faces South
Story 1
Sewer Public Sewer
Water Public
Structure Type Frame,Stucco
Construction Status RESALE
Schools
Elementary Schools Priest Richard, Priest Richard
Middle Schools Swainston Theron
High Schools Cheyenne
Others
HOA Name Camco
HOA Fee Include Association Management,Reserve Fund
Tax ID 139-09-217-026
Acceptable Financing Cash, Conventional, FHA, VA Loan
Listing Terms Cash, Conventional, FHA, VA Loan
Financing Conventional
Read Less Info
Want to know what your home might be worth? Contact us for a FREE valuation!

Our team is ready to help you sell your home for the highest possible price ASAP

Copyright 2024 of the Las Vegas REALTORS®. All rights reserved.
Bought with Faith Harmer • Urban Nest Realty







