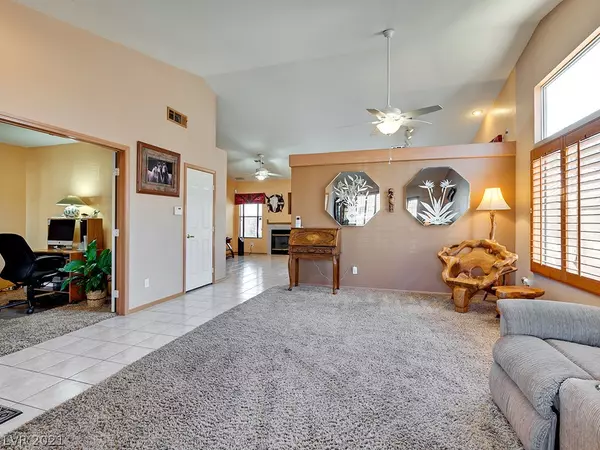$320,000
$309,900
3.3%For more information regarding the value of a property, please contact us for a free consultation.
3 Beds
2 Baths
1,502 SqFt
SOLD DATE : 03/26/2021
Key Details
Sold Price $320,000
Property Type Single Family Home
Sub Type Single Family Residence
Listing Status Sold
Purchase Type For Sale
Square Footage 1,502 sqft
Price per Sqft $213
Subdivision Crimson Ridge
MLS Listing ID 2272763
Sold Date 03/26/21
Style One Story
Bedrooms 3
Full Baths 1
Three Quarter Bath 1
Construction Status RESALE
HOA Fees $12/ann
HOA Y/N Yes
Originating Board GLVAR
Year Built 1994
Annual Tax Amount $1,399
Lot Size 6,098 Sqft
Acres 0.14
Property Description
Welcome to this rustic desert southwest showpiece! Nestle yourself in a rare 1 story 3 bdrm+den home with formal living/dining rm combination that greets your guests at the front door. Find the office/den at the front of the house, quietly separated from the comfortable open kitchen and family room which offer a relaxed living area. Curl up in front of the fireplace or step out through the fabulous french doors that open to the sunny back yard. A cozy primary suite is down the hall and includes a remodeled bathroom with easy step in shower and double sinks. Consider coffee on the back patio through the suites private backyard entrance. Enjoy this fabulous pool size yard with covered patio, palm trees, stone pavers and dog run on the side yard which includes garage access to keep those puppies cooler in the summer. Upgrades include a remodeled hall bath, new roof in 2016, newer water heater, Corian counters, 1yr warranty left on a/c and under sink water filtration system. Welcome home!
Location
State NV
County Clark County
Community Rancho Alta Mira
Zoning Single Family
Body of Water Public
Interior
Interior Features Bedroom on Main Level, Ceiling Fan(s), Primary Downstairs, Pot Rack, Window Treatments, Programmable Thermostat
Heating Central, Gas
Cooling Central Air, Electric
Flooring Carpet, Tile
Fireplaces Number 1
Fireplaces Type Family Room, Gas
Furnishings Unfurnished
Window Features Double Pane Windows,Plantation Shutters,Window Treatments
Appliance Convection Oven, Dryer, Dishwasher, Disposal, Gas Range, Microwave, Refrigerator, Water Purifier
Laundry Gas Dryer Hookup, Laundry Room
Exterior
Exterior Feature Barbecue, Dog Run, Patio, Private Yard
Garage Attached, Exterior Access Door, Garage, Garage Door Opener, Inside Entrance, Open
Garage Spaces 2.0
Parking On Site 1
Fence Block, Back Yard
Pool None
Utilities Available Cable Available
Roof Type Tile
Porch Covered, Patio
Parking Type Attached, Exterior Access Door, Garage, Garage Door Opener, Inside Entrance, Open
Private Pool no
Building
Lot Description Desert Landscaping, Sprinklers In Front, Landscaped, Rocks, < 1/4 Acre
Faces North
Story 1
Sewer Public Sewer
Water Public
Structure Type Frame,Stucco
Construction Status RESALE
Schools
Elementary Schools May Ernest, May Ernest
Middle Schools Swainston Theron
High Schools Cheyenne
Others
HOA Name Rancho Alta Mira
HOA Fee Include Maintenance Grounds
Tax ID 138-01-110-043
Acceptable Financing Cash, Conventional, FHA, VA Loan
Listing Terms Cash, Conventional, FHA, VA Loan
Financing Conventional
Read Less Info
Want to know what your home might be worth? Contact us for a FREE valuation!

Our team is ready to help you sell your home for the highest possible price ASAP

Copyright 2024 of the Las Vegas REALTORS®. All rights reserved.
Bought with Dawn M Balmer • Urban Nest Realty







