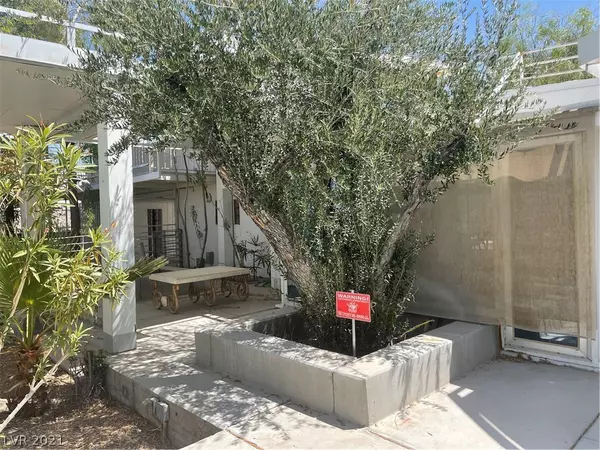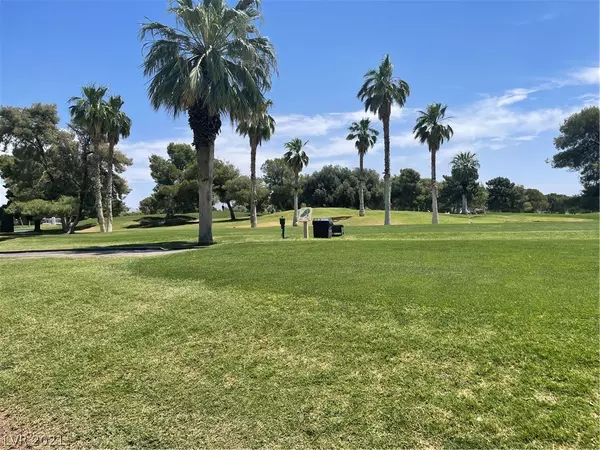$540,000
$560,000
3.6%For more information regarding the value of a property, please contact us for a free consultation.
4 Beds
3 Baths
2,625 SqFt
SOLD DATE : 06/18/2021
Key Details
Sold Price $540,000
Property Type Single Family Home
Sub Type Single Family Residence
Listing Status Sold
Purchase Type For Sale
Square Footage 2,625 sqft
Price per Sqft $205
Subdivision Paradise Palms
MLS Listing ID 2298806
Sold Date 06/18/21
Style Two Story
Bedrooms 4
Full Baths 3
Construction Status RESALE
HOA Y/N No
Originating Board GLVAR
Year Built 1963
Annual Tax Amount $1,398
Lot Size 0.300 Acres
Acres 0.3
Property Description
Mid-Century Modern Marvel.. Fabulous location on 8th hole of Las Vegas National Golf Course with amazing views. This is where it all began...own your own piece of "Rat Pack" history. Five minutes to Las Vegas Strip in much sought-after Paradise Palms neighborhood. Unique construction with poured concrete, plenty of balconies, cat-walks, and interesting architectural delights. 4 bedroom plus den (4th bedroom has own exterior entry and full bath. Interior was completely redone in 2018 (no more popcorn ceilings), freshly painted, new flooring, carpeting, bathrooms and kitchen. Very open, bright floor plan stays cool all summer long. Amazing 15 foot deep pool overlooks course. Yard features mature landscaping with charming walk-about garden path to enjoy the evenings. Exterior needs paint, but you can choose your own color scheme and enjoy this rare opportunity for years to come. A treasure in the desert!
Location
State NV
County Clark County
Zoning Single Family
Body of Water Public
Rooms
Other Rooms Guest House
Interior
Interior Features Bedroom on Main Level, Ceiling Fan(s), Primary Downstairs
Heating Central, Electric, Gas, Multiple Heating Units
Cooling Central Air, Electric, 2 Units
Flooring Carpet, Laminate
Fireplaces Number 1
Fireplaces Type Great Room, Wood Burning
Furnishings Unfurnished
Window Features Double Pane Windows,Drapes
Appliance Built-In Electric Oven, Dishwasher, Refrigerator, Water Heater
Laundry Electric Dryer Hookup, Laundry Closet, Main Level
Exterior
Exterior Feature Balcony, Deck, Patio
Garage Attached Carport
Carport Spaces 1
Fence Block, Front Yard, Metal
Pool Gas Heat
Utilities Available Cable Available
Amenities Available Country Club, Golf Course
View Y/N 1
View Golf Course
Roof Type Asphalt,Composition,Shingle
Porch Balcony, Covered, Deck, Patio
Parking Type Attached Carport
Private Pool yes
Building
Lot Description 1/4 to 1 Acre Lot, Landscaped
Faces West
Story 2
Sewer Public Sewer
Water Public
Structure Type Block
Construction Status RESALE
Schools
Elementary Schools Thomas Ruby, Thomas Ruby
Middle Schools Orr William E.
High Schools Valley
Others
Tax ID 162-14-610-018
Security Features Security System Owned
Acceptable Financing Cash, Conventional
Listing Terms Cash, Conventional
Financing Cash
Read Less Info
Want to know what your home might be worth? Contact us for a FREE valuation!

Our team is ready to help you sell your home for the highest possible price ASAP

Copyright 2024 of the Las Vegas REALTORS®. All rights reserved.
Bought with Shari Davidson • Vegas One Realty





