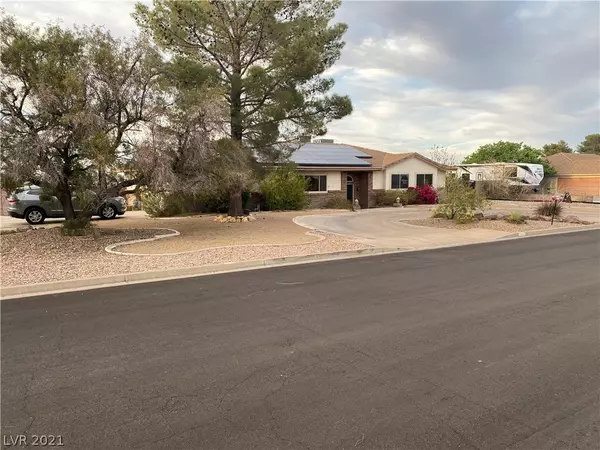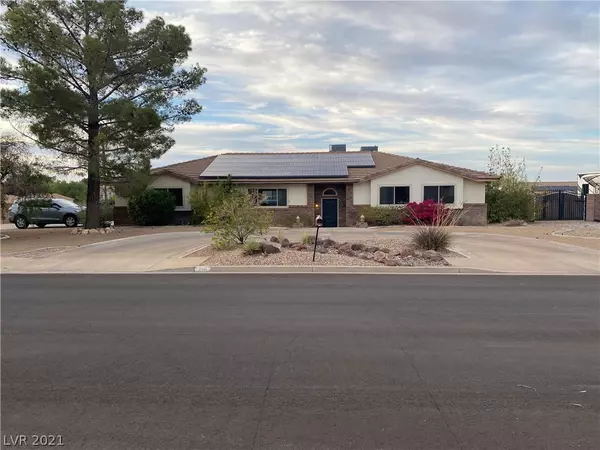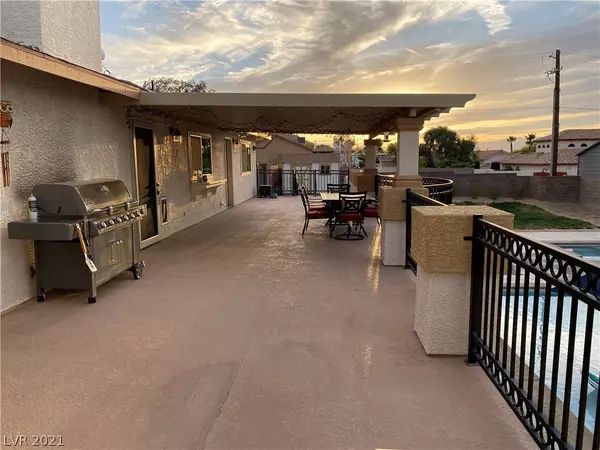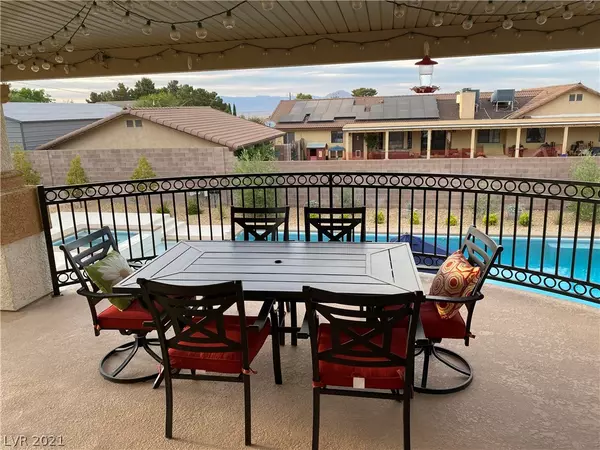$725,000
$750,000
3.3%For more information regarding the value of a property, please contact us for a free consultation.
5 Beds
4 Baths
2,846 SqFt
SOLD DATE : 05/26/2021
Key Details
Sold Price $725,000
Property Type Single Family Home
Sub Type Single Family Residence
Listing Status Sold
Purchase Type For Sale
Square Footage 2,846 sqft
Price per Sqft $254
Subdivision Sec 19-Custom
MLS Listing ID 2286632
Sold Date 05/26/21
Style One Story,Custom
Bedrooms 5
Full Baths 3
Half Baths 1
Construction Status RESALE
HOA Y/N No
Originating Board GLVAR
Year Built 1988
Annual Tax Amount $3,560
Lot Size 0.460 Acres
Acres 0.46
Property Description
Beautiful Custom Move-In Ready Single Story With Basement, No HOA, On Almost a 1/2 Acre Lot With Double RV Parking! Bright Open Floor Plan Concept. Two New 16 Seer Rooftop AC Units With All New Duct Work. New Hot Water Heater. New $170K Back Yard With Salt Water Pool & Spa. 8 Ft Deep, Multiple Wet Decks, Waterfall Feature, 46000 Gallons, With High End Pool Furniture Included. New Water Softener. New Kohler Toilets In Every Bathroom. Walk Out Daylight Partial Basement. Circular Front Drive. Two covered Patios With Large Deck! 3 Bedrooms With Walk In Closets. Gourmet Kitchen, Granite Counters, Breakfast Bar, Stainless Steel Appliances Included. Solar Panels For Low Energy Costs! This Truly Unique Property Will Not Last. Schedule Your Showing Today!
Location
State NV
County Clark County
Zoning Single Family
Body of Water Public
Interior
Interior Features Bedroom on Main Level, Ceiling Fan(s), Primary Downstairs, Window Treatments
Heating Central, Gas, Multiple Heating Units
Cooling Central Air, Electric, 2 Units
Flooring Carpet, Laminate, Linoleum, Vinyl
Fireplaces Number 2
Fireplaces Type Family Room, Gas, Living Room
Furnishings Unfurnished
Window Features Blinds,Double Pane Windows
Appliance Dryer, Dishwasher, Disposal, Gas Range, Microwave, Refrigerator, Washer
Laundry Gas Dryer Hookup, Main Level, Laundry Room
Exterior
Exterior Feature Circular Driveway, Deck, Patio, Private Yard, Sprinkler/Irrigation
Garage Attached, Garage, Garage Door Opener, Guest, Inside Entrance, Private, Shelves
Garage Spaces 2.0
Fence Block, Back Yard
Pool Gas Heat, In Ground, Private, Salt Water, Waterfall
Utilities Available Underground Utilities
Amenities Available None
View Y/N 1
View Mountain(s)
Roof Type Slate,Tile
Porch Covered, Deck, Patio
Parking Type Attached, Garage, Garage Door Opener, Guest, Inside Entrance, Private, Shelves
Private Pool yes
Building
Lot Description 1/4 to 1 Acre Lot, Back Yard, Drip Irrigation/Bubblers, Desert Landscaping, Sprinklers In Rear, Landscaped, Rocks
Faces South
Story 1
Foundation Basement
Sewer Public Sewer
Water Public
Structure Type Brick,Frame,Stucco
Construction Status RESALE
Schools
Elementary Schools Newton Ulis, Newton Ulis
Middle Schools Burkholder Lyle
High Schools Foothill
Others
Tax ID 179-19-707-005
Acceptable Financing Cash, Conventional, VA Loan
Listing Terms Cash, Conventional, VA Loan
Financing Cash
Read Less Info
Want to know what your home might be worth? Contact us for a FREE valuation!

Our team is ready to help you sell your home for the highest possible price ASAP

Copyright 2024 of the Las Vegas REALTORS®. All rights reserved.
Bought with Shawn C Cunningham • RE/MAX Advantage







