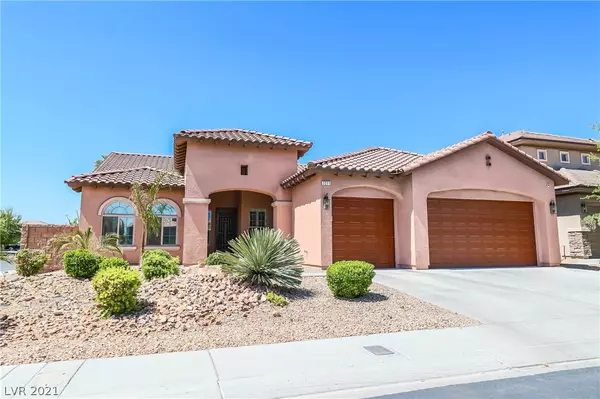$580,000
$596,888
2.8%For more information regarding the value of a property, please contact us for a free consultation.
3 Beds
3 Baths
2,610 SqFt
SOLD DATE : 05/27/2021
Key Details
Sold Price $580,000
Property Type Single Family Home
Sub Type Single Family Residence
Listing Status Sold
Purchase Type For Sale
Square Footage 2,610 sqft
Price per Sqft $222
Subdivision Club Aliante Phase 2
MLS Listing ID 2287892
Sold Date 05/27/21
Style One Story
Bedrooms 3
Full Baths 2
Half Baths 1
Construction Status RESALE
HOA Fees $180/mo
HOA Y/N Yes
Originating Board GLVAR
Year Built 2006
Annual Tax Amount $2,451
Lot Size 8,276 Sqft
Acres 0.19
Property Description
TRUE GEM! Highly desired single story home on a corner lot in Club Aliante, a golf course neighborhood that includes a community center and pool. This home features CHEF-STYLE kitchen w/ NEW marble waterfall / countertops, S/S double ovens, NEW HIGH-TECH LG refrigerator, S/S vent, tile flooring, 8' entry doors, NEW ceiling fans throughout, and NEW upgraded chandelier light fixtures. Includes gas fireplace, NEW EcoWater Softener & NEW water heater. The backyard contains a spacious covered patio and a fabulous by pebble-tech pool. Ready to entertain friends and family! WILL NOT LAST MUST SEE
Location
State NV
County Clark County
Community Club Aliante
Zoning Single Family
Body of Water Public
Interior
Interior Features Bedroom on Main Level, Ceiling Fan(s), Primary Downstairs
Heating Central, Gas, Multiple Heating Units
Cooling Central Air, Electric
Flooring Carpet, Laminate, Tile
Fireplaces Number 1
Fireplaces Type Family Room, Gas
Furnishings Unfurnished
Window Features Blinds,Double Pane Windows
Appliance Built-In Gas Oven, Double Oven, Dishwasher, Gas Cooktop, Disposal, Microwave, Refrigerator
Laundry Cabinets, Gas Dryer Hookup, Main Level, Laundry Room, Sink
Exterior
Exterior Feature Dog Run, Porch, Patio, Private Yard
Garage Attached, Garage, Guest, Inside Entrance
Garage Spaces 3.0
Fence Block, Back Yard
Pool In Ground, Private, Solar Heat, Community
Community Features Pool
Utilities Available Underground Utilities
Amenities Available Basketball Court, Clubhouse, Fitness Center, Gated, Playground, Pool, Recreation Room, Guard, Spa/Hot Tub, Security, Tennis Court(s)
View None
Roof Type Tile
Street Surface Paved
Porch Patio, Porch
Parking Type Attached, Garage, Guest, Inside Entrance
Private Pool yes
Building
Lot Description Corner Lot, Desert Landscaping, Landscaped, < 1/4 Acre
Faces East
Story 1
Sewer Public Sewer
Water Public
Structure Type Frame,Stucco
Construction Status RESALE
Schools
Elementary Schools Triggs, Vincent, Triggs, Vincent
Middle Schools Saville Anthony
High Schools Shadow Ridge
Others
HOA Name Club Aliante
HOA Fee Include Association Management,Maintenance Grounds
Tax ID 124-17-414-027
Security Features Gated Community
Acceptable Financing Cash, Conventional, FHA, VA Loan
Listing Terms Cash, Conventional, FHA, VA Loan
Financing Conventional
Read Less Info
Want to know what your home might be worth? Contact us for a FREE valuation!

Our team is ready to help you sell your home for the highest possible price ASAP

Copyright 2024 of the Las Vegas REALTORS®. All rights reserved.
Bought with Alberto Vasquez • Keller Williams Realty Las Veg







