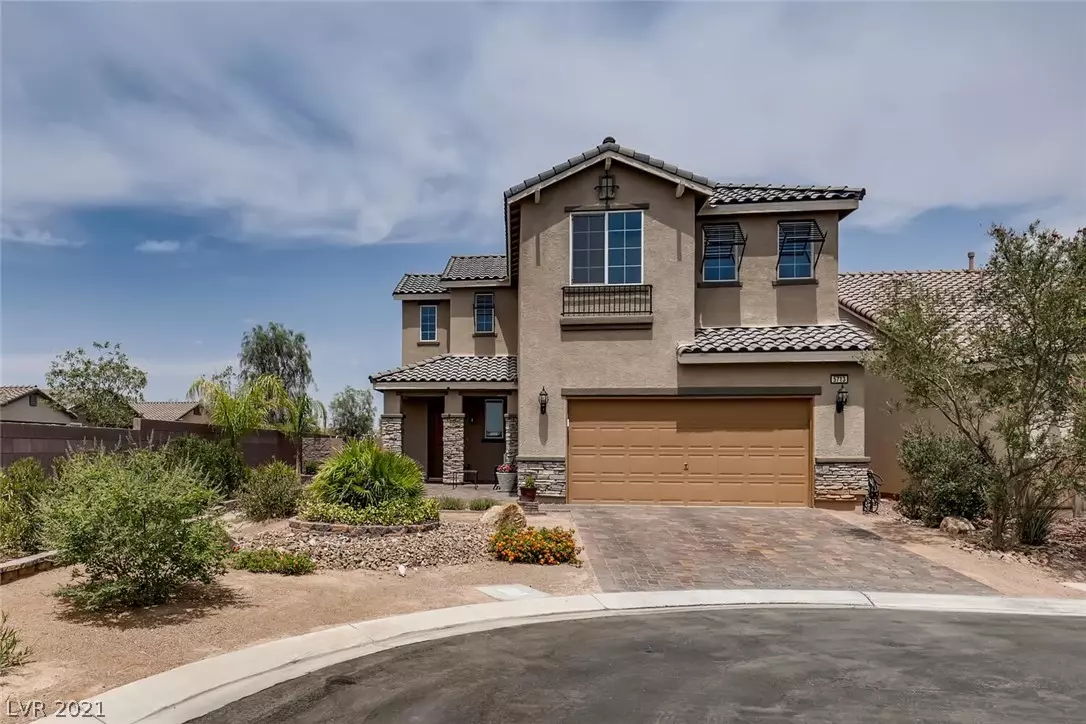$399,000
$399,000
For more information regarding the value of a property, please contact us for a free consultation.
3 Beds
3 Baths
1,968 SqFt
SOLD DATE : 08/05/2021
Key Details
Sold Price $399,000
Property Type Single Family Home
Sub Type Single Family Residence
Listing Status Sold
Purchase Type For Sale
Square Footage 1,968 sqft
Price per Sqft $202
Subdivision Runvee Hobart East Parcel 3A-2
MLS Listing ID 2305234
Sold Date 08/05/21
Style Two Story
Bedrooms 3
Full Baths 2
Half Baths 1
Construction Status RESALE
HOA Fees $52/mo
HOA Y/N Yes
Originating Board GLVAR
Year Built 2014
Annual Tax Amount $2,822
Lot Size 5,662 Sqft
Acres 0.13
Property Description
RECENT PRICE REDUCTION. Check Out this Gem of a Home that is Set Up for Work & Play. Loft Area Upstairs to use as Home Office or Play Room. Entertain your Guests in Open Living Room with Great Flow into Kitchen. Half Bathroom downstairs for Guests. Practice your Golf Swing and Fine Tune your Putting Skills in Nicely Designed Backyard. Located at the end of a Quite Street Offering Plenty of Privacy. Fun Park located just a few blocks away. Walking Trail Nearby. Additional Features include Upgraded Walk-In Shower in Primary Bathroom, Ceiling Fans, Laundry Room, Paver Driveway, 2 Car Garage. Home has been Well Maintained with a Cozy Vibe.
Location
State NV
County Clark County
Community The Villages
Zoning Single Family
Body of Water Public
Interior
Interior Features Ceiling Fan(s)
Heating Central, Electric
Cooling Central Air, Electric
Flooring Carpet, Tile
Furnishings Unfurnished
Appliance Convection Oven, Dryer, Dishwasher, Electric Cooktop, Disposal, Microwave, Water Purifier, Washer
Laundry Electric Dryer Hookup, Gas Dryer Hookup, Upper Level
Exterior
Exterior Feature Patio
Garage Attached, Garage
Garage Spaces 2.0
Fence Brick, Partial
Pool None
Utilities Available Underground Utilities
Roof Type Tile
Porch Patio
Parking Type Attached, Garage
Private Pool no
Building
Lot Description Desert Landscaping, Landscaped, < 1/4 Acre
Faces East
Story 2
Sewer Public Sewer
Water Public
Construction Status RESALE
Schools
Elementary Schools Dickens, D. L. Dusty, Dickens, D. L. Dusty
Middle Schools Findlay Clifford O.
High Schools Mojave
Others
HOA Name The Villages
HOA Fee Include Association Management
Tax ID 123-30-811-060
Security Features Fire Sprinkler System
Acceptable Financing Cash, Conventional, FHA, VA Loan
Listing Terms Cash, Conventional, FHA, VA Loan
Financing Conventional
Read Less Info
Want to know what your home might be worth? Contact us for a FREE valuation!

Our team is ready to help you sell your home for the highest possible price ASAP

Copyright 2024 of the Las Vegas REALTORS®. All rights reserved.
Bought with Tina M Haugen • Century 21 Americana







