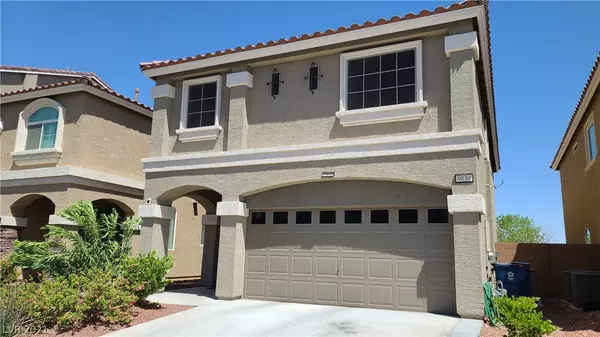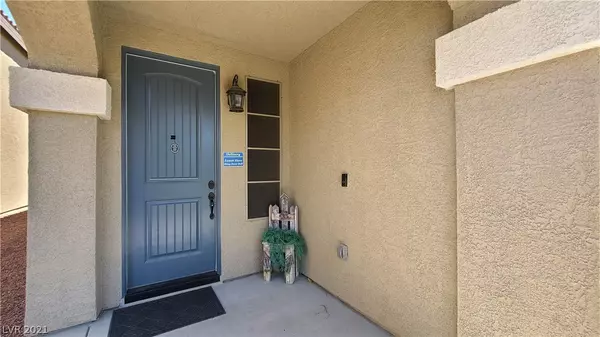$440,000
$440,000
For more information regarding the value of a property, please contact us for a free consultation.
4 Beds
3 Baths
2,290 SqFt
SOLD DATE : 06/10/2021
Key Details
Sold Price $440,000
Property Type Single Family Home
Sub Type Single Family Residence
Listing Status Sold
Purchase Type For Sale
Square Footage 2,290 sqft
Price per Sqft $192
Subdivision Highlands Ranch -Phase 4
MLS Listing ID 2288663
Sold Date 06/10/21
Style Two Story
Bedrooms 4
Full Baths 2
Half Baths 1
Construction Status RESALE
HOA Fees $32/mo
HOA Y/N Yes
Originating Board GLVAR
Year Built 2018
Annual Tax Amount $3,280
Lot Size 3,920 Sqft
Acres 0.09
Property Description
Beautifully appointed home in the Southwest area of Las Vegas located in the sought-after Highlands Ranch community. This beauty has four bedrooms, 2.5 baths, a two-car attached garage and a charming covered patio with a private spa. The property features exquisite plank flooring throughout the first floor, solar screens, a gourmet kitchen with up-graded cabinets, quartz counter-tops, SS appliances, over-sized island, custom backsplash, epoxy floors, garage cabinets, insulated garage door and modern recessed lighting. Open concept floor plan with a prodigious master bedroom and walk-in closet. The master bath brags double sinks and marble shower. Experience this exquisite home that stands out in the neighborhood with dynamic curb appeal! Come visit and be it's next proud owner!
Location
State NV
County Clark County
Community Highlands Ranch
Zoning Single Family
Body of Water Public
Interior
Interior Features Pot Rack, Window Treatments, Programmable Thermostat
Heating Central, Gas
Cooling Central Air, Electric, 2 Units
Flooring Carpet, Linoleum, Tile, Vinyl
Furnishings Unfurnished
Window Features Blinds,Double Pane Windows,Low Emissivity Windows,Window Treatments
Appliance Dryer, Dishwasher, ENERGY STAR Qualified Appliances, Disposal, Gas Range, Microwave, Refrigerator, Washer
Laundry Gas Dryer Hookup, Upper Level
Exterior
Exterior Feature Patio
Garage Attached, Epoxy Flooring, Garage, Garage Door Opener, Inside Entrance
Garage Spaces 2.0
Fence Block, Back Yard
Pool None
Utilities Available Cable Available, Underground Utilities
Amenities Available Media Room
Roof Type Pitched,Tile
Porch Covered, Patio
Parking Type Attached, Epoxy Flooring, Garage, Garage Door Opener, Inside Entrance
Private Pool no
Building
Lot Description Desert Landscaping, Landscaped, < 1/4 Acre
Faces West
Story 2
Sewer Public Sewer
Water Public
Construction Status RESALE
Schools
Elementary Schools Ries Aldeane Comito, Ries Aldeane Comito
Middle Schools Tarkanian
High Schools Desert Oasis
Others
HOA Name Highlands Ranch
HOA Fee Include Maintenance Grounds
Tax ID 176-25-114-118
Security Features Security System Owned
Acceptable Financing Cash, Conventional, FHA, VA Loan
Listing Terms Cash, Conventional, FHA, VA Loan
Financing Conventional
Read Less Info
Want to know what your home might be worth? Contact us for a FREE valuation!

Our team is ready to help you sell your home for the highest possible price ASAP

Copyright 2024 of the Las Vegas REALTORS®. All rights reserved.
Bought with Julia Feng • EverNest Realty Las Vegas Corp







