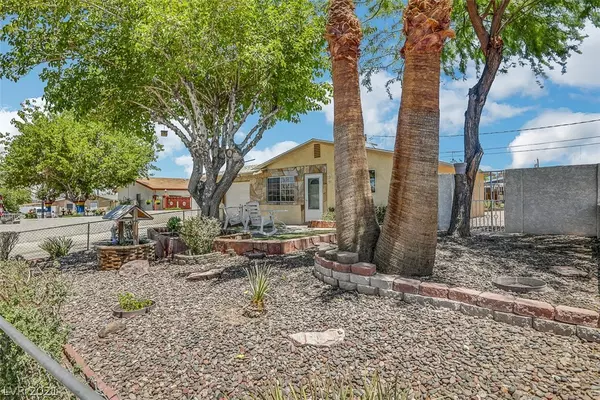$265,000
$250,000
6.0%For more information regarding the value of a property, please contact us for a free consultation.
3 Beds
2 Baths
950 SqFt
SOLD DATE : 07/30/2021
Key Details
Sold Price $265,000
Property Type Single Family Home
Sub Type Single Family Residence
Listing Status Sold
Purchase Type For Sale
Square Footage 950 sqft
Price per Sqft $278
Subdivision Granada Vista #3
MLS Listing ID 2309103
Sold Date 07/30/21
Style One Story
Bedrooms 3
Full Baths 2
Construction Status RESALE
HOA Y/N No
Originating Board GLVAR
Year Built 1971
Annual Tax Amount $417
Lot Size 6,098 Sqft
Acres 0.14
Property Description
Home to everything that makes historic Henderson. This is a place you can call YOUR home. Walking distance to the local Super Store & New Smith Shopping Center, as well as being at the Gateway to Historic Water Street & Lake Mead. Need a place to work on your projects? The tandem garage/shop w/ backyard entry & non-HOA hassle free living is the perfect place to complete any project. The large mature landscaping shades the entire home giving you time enjoy the summer evenings on your front porch rocking chairs. Your own private vegetable & herb garden await w/ plenty of room to expand. You are connected to the 35 mile River Mountain illuminated Bike/walking trail that guides you, traffic free, to places like Lake Las Vegas, wetland park & Hover Dam. Historic Water Street awaits w/ Micro Breweries, Coffee Pubs, Restaurants, The new skating & Silver Knight's Hockey arena as well as local Parades, festivals & events at the new plaza. All this could be yours if the Price is Right!
Location
State NV
County Clark County
Zoning Single Family
Body of Water Public
Interior
Interior Features Bedroom on Main Level, Ceiling Fan(s), Primary Downstairs
Heating Central, Electric
Cooling Central Air, Electric
Flooring Carpet, Ceramic Tile
Furnishings Unfurnished
Window Features Blinds,Double Pane Windows
Appliance Dryer, Electric Range, Microwave, Refrigerator, Washer
Laundry Electric Dryer Hookup, Laundry Closet, Main Level
Exterior
Exterior Feature Private Yard, Sprinkler/Irrigation, Outdoor Living Area
Fence Block, Back Yard
Pool Community
Community Features Pool
Utilities Available Cable Available
Amenities Available Dog Park, Fitness Center, Jogging Path, Park, Pool, Spa/Hot Tub
Roof Type Composition,Shingle
Private Pool no
Building
Lot Description Drip Irrigation/Bubblers, Desert Landscaping, Garden, Landscaped, < 1/4 Acre
Faces West
Story 1
Sewer Public Sewer
Water Public
Construction Status RESALE
Schools
Elementary Schools Taylor Robert, Taylor Robert
Middle Schools Brown B. Mahlon
High Schools Basic Academy
Others
Tax ID 179-17-112-025
Acceptable Financing Cash, Conventional
Listing Terms Cash, Conventional
Financing Cash
Read Less Info
Want to know what your home might be worth? Contact us for a FREE valuation!

Our team is ready to help you sell your home for the highest possible price ASAP

Copyright 2024 of the Las Vegas REALTORS®. All rights reserved.
Bought with Spencer J Lindahl • Main Street Renewal LLC







