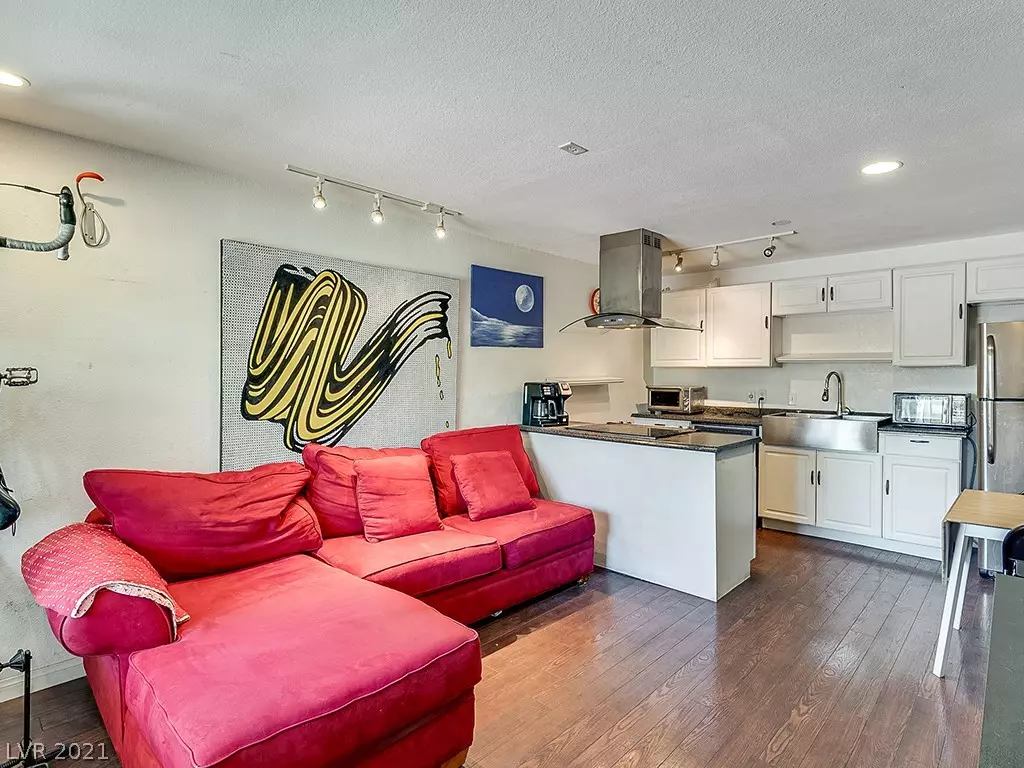$81,000
$79,900
1.4%For more information regarding the value of a property, please contact us for a free consultation.
1 Bed
1 Bath
480 SqFt
SOLD DATE : 07/01/2021
Key Details
Sold Price $81,000
Property Type Condo
Sub Type Condominium
Listing Status Sold
Purchase Type For Sale
Square Footage 480 sqft
Price per Sqft $168
Subdivision Royal Crest Arms
MLS Listing ID 2295576
Sold Date 07/01/21
Style Two Story
Bedrooms 1
Full Baths 1
Construction Status RESALE
HOA Fees $140/mo
HOA Y/N Yes
Originating Board GLVAR
Year Built 1963
Annual Tax Amount $173
Property Description
Great investment opportunity for a 2nd floor remodeled condo unit centrally located and minutes away from the Las Vegas Strip, Convention Center, Airport, UNLV, Restaurants, Shopping, Raider's Stadium, & Schools. Chef's kitchen with stainless steel appliances, kitchen island, & wood flooring. Upgraded bathroom with dual vanity sinks, oversized tub/shower, tile flooring, & granite countertops. Dual pane windows. Assigned carport parking space & lots of guest parking areas. Walking distance to the community pool. Walk outside & you have partial views of the Wynn, Encore, Palazzo, & Westgate Casinos. Do not miss out on this true gem!
Location
State NV
County Clark County
Community Royal Crest
Zoning Multi-Family
Body of Water Public
Interior
Interior Features Window Treatments
Heating Central, Electric
Cooling Central Air, Electric
Flooring Laminate, Tile
Furnishings Unfurnished
Window Features Blinds,Double Pane Windows,Window Treatments
Appliance Built-In Electric Oven, Electric Range, Disposal, Microwave, Refrigerator
Laundry Coin-operated, Electric Dryer Hookup
Exterior
Exterior Feature Exterior Steps, Sprinkler/Irrigation
Garage Assigned, Covered, Detached Carport, Guest
Carport Spaces 1
Fence None
Pool Community
Community Features Pool
Utilities Available Electricity Available
Amenities Available Gated, Laundry, Pool
Roof Type Flat
Parking Type Assigned, Covered, Detached Carport, Guest
Private Pool no
Building
Lot Description Drip Irrigation/Bubblers, Desert Landscaping, Landscaped, Rocks, < 1/4 Acre
Faces North
Story 2
Sewer Public Sewer
Water Public
Construction Status RESALE
Schools
Elementary Schools Peterson Dean, Peterson Dean
Middle Schools Orr William E.
High Schools Valley
Others
HOA Name Royal Crest
HOA Fee Include Association Management,Maintenance Grounds,Reserve Fund,Trash,Water
Tax ID 162-15-216-206
Acceptable Financing Cash, Conventional
Listing Terms Cash, Conventional
Financing Cash
Read Less Info
Want to know what your home might be worth? Contact us for a FREE valuation!

Our team is ready to help you sell your home for the highest possible price ASAP

Copyright 2024 of the Las Vegas REALTORS®. All rights reserved.
Bought with Jie H Zhou • City Villa Realty & Management







