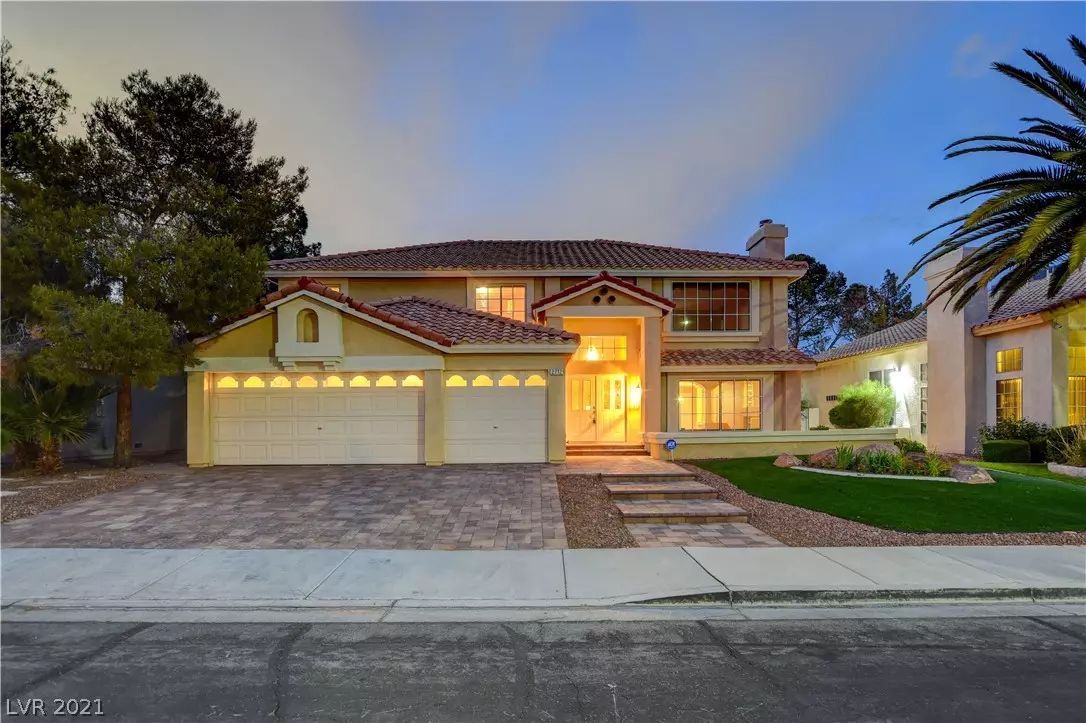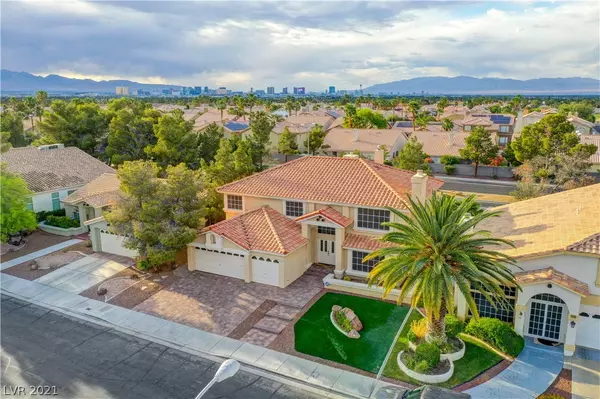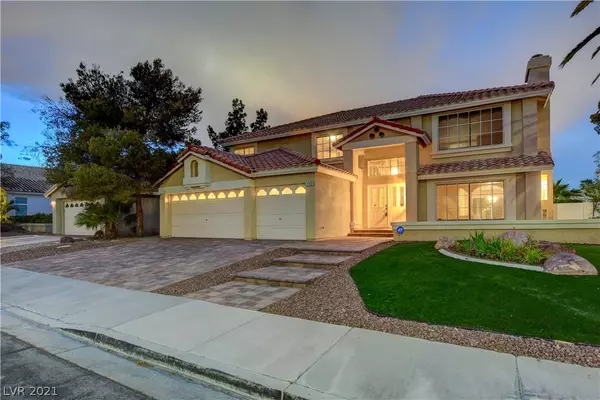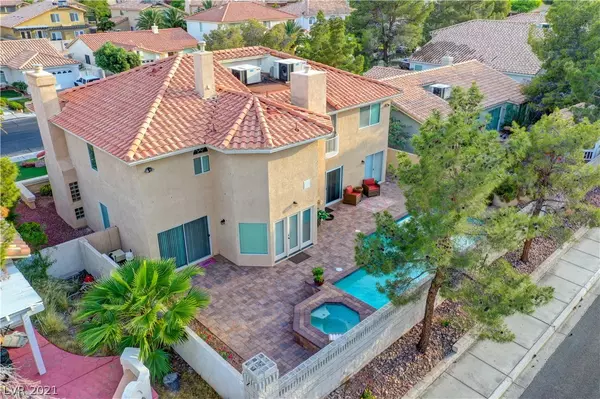$625,000
$625,000
For more information regarding the value of a property, please contact us for a free consultation.
5 Beds
3 Baths
3,466 SqFt
SOLD DATE : 10/18/2021
Key Details
Sold Price $625,000
Property Type Single Family Home
Sub Type Single Family Residence
Listing Status Sold
Purchase Type For Sale
Square Footage 3,466 sqft
Price per Sqft $180
Subdivision Cobblestone
MLS Listing ID 2296365
Sold Date 10/18/21
Style Two Story
Bedrooms 5
Full Baths 2
Three Quarter Bath 1
Construction Status RESALE
HOA Fees $34/qua
HOA Y/N Yes
Originating Board GLVAR
Year Built 1994
Annual Tax Amount $3,343
Lot Size 6,098 Sqft
Acres 0.14
Property Description
FORMER MODEL. Primary use since construction has been personal vacation home. Rarely lived in. TONS OF UPGRADES. New Hard wood floors, Marble flooring, New Carpet, Counters, Cabinets, Sinks, Lights, Paint, New water softener, Pool recently replastered, New tiles, New Gas Heater for pool & Spa. Must See, Central Location. ( 3) 3 way fireplaces, large master spa tub, custom master bedroom, lots of custom built-ins, downstairs bedroom & 3/4 bath, wet bar in family room, formal dinning Intercom system. Buyer & Buyers agent to verify all room dimensions. (H.O.A pays for ADT security service) Home Warranty was just RENEWED! $1,068 FULLY TRANSFERABLE. Saving Buyer $$$.
Location
State NV
County Clark County
Community Cobblestone Hoa
Zoning Single Family
Body of Water Public
Interior
Interior Features Bedroom on Main Level, Ceiling Fan(s)
Heating Central, Gas, Multiple Heating Units
Cooling Central Air, Electric, 2 Units
Flooring Carpet, Laminate
Fireplaces Number 3
Fireplaces Type Family Room, Kitchen, Primary Bedroom, Multi-Sided
Window Features Blinds
Appliance Built-In Gas Oven, Gas Cooktop, Disposal, Microwave, Refrigerator
Laundry Electric Dryer Hookup, Gas Dryer Hookup, Main Level
Exterior
Exterior Feature Balcony
Garage Attached, Garage
Garage Spaces 3.0
Fence Block, Back Yard
Pool In Ground, Private, Pool/Spa Combo, Waterfall
Utilities Available Above Ground Utilities
Amenities Available None
Roof Type Tile
Porch Balcony
Parking Type Attached, Garage
Private Pool yes
Building
Lot Description Desert Landscaping, Landscaped, < 1/4 Acre
Faces South
Story 2
Sewer Public Sewer
Water Public
Construction Status RESALE
Schools
Elementary Schools Taylor Robert, Taylor Robert
Middle Schools Schofield Jack Lund
High Schools Silverado
Others
HOA Name Cobblestone HOA
HOA Fee Include Association Management,Security
Tax ID 177-13-512-002
Security Features Security System Owned
Acceptable Financing Cash, Conventional, VA Loan
Listing Terms Cash, Conventional, VA Loan
Financing VA
Read Less Info
Want to know what your home might be worth? Contact us for a FREE valuation!

Our team is ready to help you sell your home for the highest possible price ASAP

Copyright 2024 of the Las Vegas REALTORS®. All rights reserved.
Bought with Michelle Burke • LIFE Realty District







