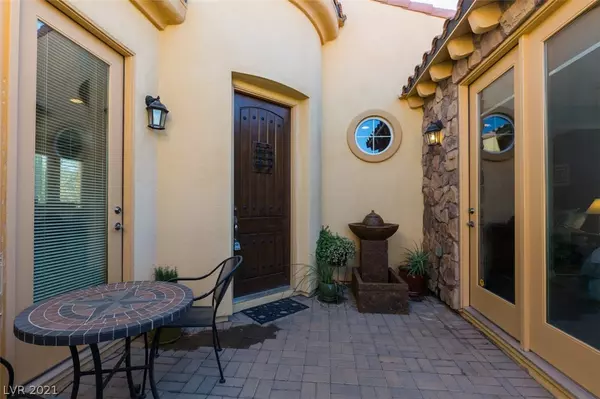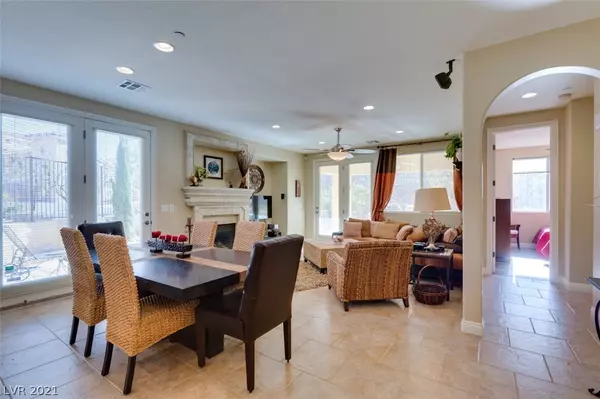$555,000
$550,000
0.9%For more information regarding the value of a property, please contact us for a free consultation.
3 Beds
3 Baths
1,740 SqFt
SOLD DATE : 06/30/2021
Key Details
Sold Price $555,000
Property Type Single Family Home
Sub Type Single Family Residence
Listing Status Sold
Purchase Type For Sale
Square Footage 1,740 sqft
Price per Sqft $318
Subdivision Woodside Parcel 37
MLS Listing ID 2298049
Sold Date 06/30/21
Style One Story
Bedrooms 3
Full Baths 3
Construction Status RESALE
HOA Fees $150/mo
HOA Y/N Yes
Originating Board GLVAR
Year Built 2006
Annual Tax Amount $2,924
Lot Size 8,276 Sqft
Acres 0.19
Property Description
Lake Las Vegas Single Story Villa with Pool! Welcome home, situated at top of the hill, end of cul de sac, mountain views. Gated courtyard entry. Recently painted, builder upgraded to the max. Spacious floor plan with rotunda foyer, French doors throughout, high end built in stainless appliances, features separate wine/wet bar room with built in cabinets & wine fridge. Casita with own entry from courtyard features kitchenette area and full bath. This lake villa awaits your arrival.
Location
State NV
County Clark County
Community Lake Las Vegas Mast
Zoning Single Family
Body of Water Public
Rooms
Other Rooms Guest House
Interior
Interior Features Bedroom on Main Level, Ceiling Fan(s), Primary Downstairs
Heating Central, Gas
Cooling Central Air, Electric
Flooring Laminate, Tile
Fireplaces Number 1
Fireplaces Type Family Room, Gas
Furnishings Unfurnished
Window Features Blinds,Low Emissivity Windows
Appliance Dryer, Dishwasher, Disposal, Gas Range, Microwave, Refrigerator, Washer
Laundry Gas Dryer Hookup, Laundry Closet, Main Level
Exterior
Exterior Feature Courtyard, Patio
Garage Attached, Garage, Shelves
Garage Spaces 2.0
Fence Block, Back Yard
Pool In Ground, Private
Utilities Available Underground Utilities
Amenities Available Golf Course
View Y/N 1
View Mountain(s)
Roof Type Tile
Porch Covered, Patio
Parking Type Attached, Garage, Shelves
Private Pool yes
Building
Lot Description Desert Landscaping, Landscaped, < 1/4 Acre
Faces North
Story 1
Sewer Public Sewer
Water Public
Structure Type Frame,Stucco
Construction Status RESALE
Schools
Elementary Schools Stevens Josh, Josh Stevens
Middle Schools Brown B. Mahlon
High Schools Basic Academy
Others
HOA Name Lake Las Vegas Mast
Tax ID 160-34-112-037
Security Features Gated Community
Acceptable Financing Cash, Conventional, VA Loan
Listing Terms Cash, Conventional, VA Loan
Financing Cash
Read Less Info
Want to know what your home might be worth? Contact us for a FREE valuation!

Our team is ready to help you sell your home for the highest possible price ASAP

Copyright 2024 of the Las Vegas REALTORS®. All rights reserved.
Bought with Rosanna Falocco • HomeSmart Encore







