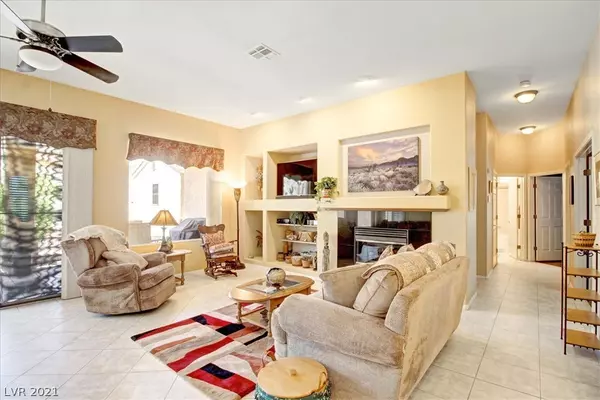$595,000
$595,000
For more information regarding the value of a property, please contact us for a free consultation.
3 Beds
3 Baths
2,145 SqFt
SOLD DATE : 09/01/2021
Key Details
Sold Price $595,000
Property Type Single Family Home
Sub Type Single Family Residence
Listing Status Sold
Purchase Type For Sale
Square Footage 2,145 sqft
Price per Sqft $277
Subdivision Sun City Macdonald Ranch
MLS Listing ID 2322110
Sold Date 09/01/21
Style One Story
Bedrooms 3
Full Baths 3
Construction Status RESALE
HOA Fees $62/mo
HOA Y/N Yes
Originating Board GLVAR
Year Built 2000
Annual Tax Amount $2,413
Lot Size 7,840 Sqft
Acres 0.18
Property Description
Gorgeous single-story home with breathtaking mountain and desert views. Original owner has kept home in immaculate condition with its open floor plan, high ceilings, 3 full bedrooms, 3 full bathrooms and separate den. Chef kitchen with center island, double ovens, and big breakfast nook. Upgraded flooring, gas fireplace, and plantation shutters through-out. Brand new sprinkler and nearly new A/C and soft water systems. Huge, covered patio. Square footage with tax assessor does not reflect the beautiful casita/guest house (280 sq feet) with separate entrance. Homeowners are members of age qualified community and may enjoy heated pool, spa, tennis, fitness center, and community center with multi-purpose rooms for ceramics, art, sewing and many other interests. The Desert Willow’s social hall offers a comfortable lounge with cozy fireplace, a ballroom, a billiards center, a lending library, and a multitude of meeting rooms. There’s never a dull moment in this lively community!
Location
State NV
County Clark County
Community 7022707000
Zoning Single Family
Body of Water Public
Rooms
Other Rooms Guest House
Interior
Interior Features Ceiling Fan(s), Primary Downstairs, Window Treatments
Heating Central, Gas, Multiple Heating Units
Cooling Central Air, Electric, 2 Units
Flooring Hardwood, Tile
Fireplaces Number 1
Fireplaces Type Gas, Glass Doors, Great Room
Furnishings Partially
Window Features Low Emissivity Windows,Plantation Shutters,Window Treatments
Appliance Built-In Gas Oven, Double Oven, Dryer, Dishwasher, Gas Cooktop, Disposal, Gas Water Heater, Microwave, Refrigerator, Water Softener Owned, Washer
Laundry Gas Dryer Hookup, Main Level, Laundry Room
Exterior
Exterior Feature Barbecue, Patio, Private Yard, Sprinkler/Irrigation
Garage Attached, Finished Garage, Garage, Garage Door Opener, Inside Entrance, Private
Garage Spaces 2.0
Fence Block, Partial
Pool Community
Community Features Pool
Utilities Available Cable Available, Underground Utilities
Amenities Available Clubhouse, Fitness Center, Golf Course, Pool, Spa/Hot Tub, Tennis Court(s)
View Y/N 1
View Mountain(s)
Roof Type Pitched,Tile
Porch Covered, Patio
Parking Type Attached, Finished Garage, Garage, Garage Door Opener, Inside Entrance, Private
Private Pool no
Building
Lot Description Drip Irrigation/Bubblers, Desert Landscaping, Landscaped, Rocks, < 1/4 Acre
Faces East
Story 1
Sewer Public Sewer
Water Public
Structure Type Frame,Stucco
Construction Status RESALE
Schools
Elementary Schools Vanderburg John C, Vanderburg John C
Middle Schools Miller Bob
High Schools Coronado High
Others
HOA Name 7022707000
HOA Fee Include Association Management,Common Areas,Recreation Facilities,Reserve Fund,Taxes
Senior Community 1
Tax ID 178-32-510-036
Security Features Security System Owned
Acceptable Financing Cash, Conventional, FHA, VA Loan
Listing Terms Cash, Conventional, FHA, VA Loan
Financing Cash
Read Less Info
Want to know what your home might be worth? Contact us for a FREE valuation!

Our team is ready to help you sell your home for the highest possible price ASAP

Copyright 2024 of the Las Vegas REALTORS®. All rights reserved.
Bought with Scott Ceci • Ceci Realty







