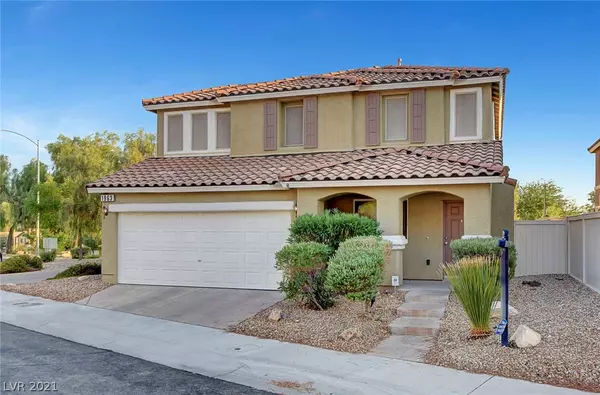$355,000
$349,999
1.4%For more information regarding the value of a property, please contact us for a free consultation.
3 Beds
3 Baths
1,483 SqFt
SOLD DATE : 10/21/2021
Key Details
Sold Price $355,000
Property Type Single Family Home
Sub Type Single Family Residence
Listing Status Sold
Purchase Type For Sale
Square Footage 1,483 sqft
Price per Sqft $239
Subdivision Sunset Village 1
MLS Listing ID 2327320
Sold Date 10/21/21
Style Two Story
Bedrooms 3
Full Baths 2
Half Baths 1
Construction Status RESALE
HOA Fees $57/mo
HOA Y/N Yes
Originating Board GLVAR
Year Built 2006
Annual Tax Amount $1,370
Lot Size 2,613 Sqft
Acres 0.06
Property Description
YOUR SEARCH IS OVER!/VERY CONVENIENT LOCATION IN HENDERSON/NEIGHBORHOOD PARK NEARBY, CLOSE TO ALL SHOPPING INCLUDING GROCERY STORES, COSCO, TRADER JOES, THE MALL, RESTAURANTS, LIBRARY, LUXURY MOVIE THEATRE, FREEWAY, NOT FAR FROM THE AIRPORT & STRIP ETC!/NORTH/SOUTH EXPOSURE/ALL APPLIANCES STAY/GREAT FLOOR PLAN/ /NICE SIZE LIVING ROOM FOR ENTERTAINING/KITCHEN HAS GOOD COUNTER SPACE, PLENTY OF CABINETS AND A PANTRY/GOOD SIZE PRIMARY BEDROOM WITH A WALK-IN CLOSET AND PRIMARY BATHROOM WITH DOUBLE SINKS/PRIVATE LOW MAINTENANCE YARD/HOME WARRANTY/ HURRY WON'T LAST!
Location
State NV
County Clark County
Community Sunset Crossing
Zoning Single Family
Body of Water Public
Interior
Interior Features Window Treatments
Heating Central, Gas
Cooling Central Air, Electric
Flooring Carpet, Tile
Window Features Blinds,Window Treatments
Appliance Dryer, Disposal, Gas Range, Refrigerator, Washer
Laundry Gas Dryer Hookup, Laundry Closet, Upper Level
Exterior
Exterior Feature Private Yard
Garage Attached, Finished Garage, Garage, Garage Door Opener, Inside Entrance
Garage Spaces 2.0
Fence Block, Back Yard
Pool None
Utilities Available Underground Utilities
Amenities Available Playground, Park
Roof Type Tile
Parking Type Attached, Finished Garage, Garage, Garage Door Opener, Inside Entrance
Private Pool no
Building
Lot Description Desert Landscaping, Landscaped, < 1/4 Acre
Faces North
Story 2
Sewer Public Sewer
Water Public
Construction Status RESALE
Schools
Elementary Schools Mc Doniel Estes, Mc Doniel Estes
Middle Schools Greenspun
High Schools Green Valley
Others
HOA Name sunset crossing
HOA Fee Include Association Management
Tax ID 178-05-516-089
Acceptable Financing Cash, Conventional
Listing Terms Cash, Conventional
Financing FHA
Read Less Info
Want to know what your home might be worth? Contact us for a FREE valuation!

Our team is ready to help you sell your home for the highest possible price ASAP

Copyright 2024 of the Las Vegas REALTORS®. All rights reserved.
Bought with Mariah R Armknecht • Engel & Volkers Las Vegas







