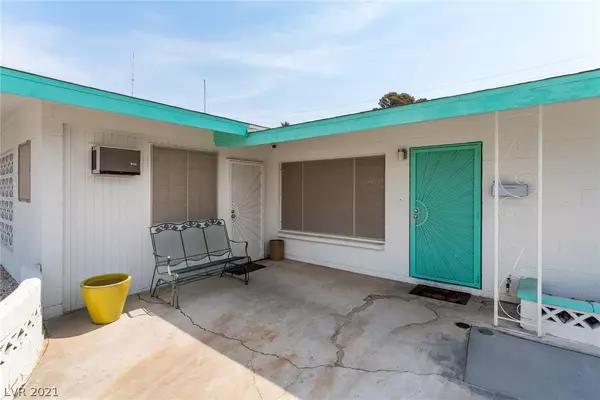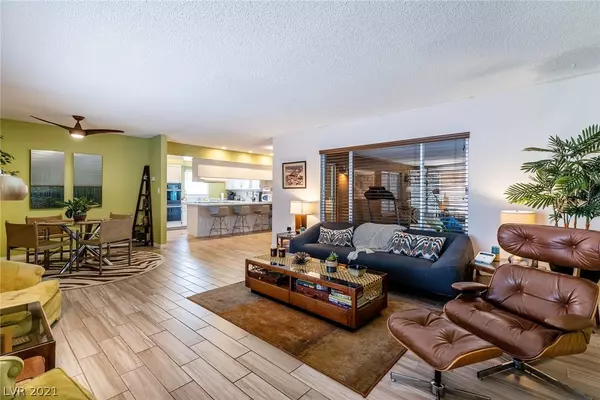$375,000
$350,000
7.1%For more information regarding the value of a property, please contact us for a free consultation.
3 Beds
2 Baths
2,205 SqFt
SOLD DATE : 07/30/2021
Key Details
Sold Price $375,000
Property Type Single Family Home
Sub Type Single Family Residence
Listing Status Sold
Purchase Type For Sale
Square Footage 2,205 sqft
Price per Sqft $170
Subdivision Paradise Palms
MLS Listing ID 2311854
Sold Date 07/30/21
Style One Story
Bedrooms 3
Full Baths 2
Construction Status RESALE
HOA Y/N No
Originating Board GLVAR
Year Built 1963
Annual Tax Amount $1,213
Lot Size 8,276 Sqft
Acres 0.19
Property Description
Very well remodeled and maintained home in this historic community of Paradise Palms and in the process of official state of NV designation. This is a true mid-century modern home. This home is situated on the quietest street in the community with no through traffic. There is only 1 tenant occupied home on this street.This home faces west so it is cool and shaded in the backyard during summer. The following is all the homeowner did during his time there; Roof 4 years, HVAC full system 5 years, Plumbing full house relined 6 months, Pool pump and filter 5 years, Water heater 1 year, Pool replaster 7 years, Main Fridge 1 week, Dishwasher 2 years, Remodeled guest bath 3 years, Remodeled master bath 2 years.. The great room / den area is a huge room off the back of the house that is currently used for 3 rooms. It is used as an office, entertainment room and gym. This is truly great flex space and a must see! The 3rd bdrm is converted garage and currently used as storage.
Location
State NV
County Clark County
Zoning Single Family
Body of Water Public
Interior
Interior Features Bedroom on Main Level, Ceiling Fan(s), Primary Downstairs, Window Treatments, Central Vacuum
Heating Central, Electric
Cooling Central Air, Electric
Flooring Carpet, Ceramic Tile
Furnishings Unfurnished
Window Features Blinds,Window Treatments
Appliance Built-In Electric Oven, Dryer, Electric Cooktop, Disposal, Refrigerator, Washer
Laundry Electric Dryer Hookup, Main Level, Laundry Room
Exterior
Exterior Feature Circular Driveway, Handicap Accessible, Patio, Private Yard
Fence Block, Back Yard
Pool In Ground, Private
Utilities Available Cable Available, Electricity Available
Amenities Available None
Roof Type Other,Pitched
Porch Covered, Enclosed, Patio
Private Pool yes
Building
Lot Description Desert Landscaping, Landscaped, < 1/4 Acre
Faces West
Story 1
Sewer Public Sewer
Water Public
Structure Type Block,Frame,Stucco
Construction Status RESALE
Schools
Elementary Schools Lake Robert E, Lake Robert E
Middle Schools Knudson K. O.
High Schools Valley
Others
Tax ID 162-11-811-035
Acceptable Financing Cash, Conventional, FHA, VA Loan
Listing Terms Cash, Conventional, FHA, VA Loan
Financing Cash
Read Less Info
Want to know what your home might be worth? Contact us for a FREE valuation!

Our team is ready to help you sell your home for the highest possible price ASAP

Copyright 2024 of the Las Vegas REALTORS®. All rights reserved.
Bought with John Mosko • eXp Realty







