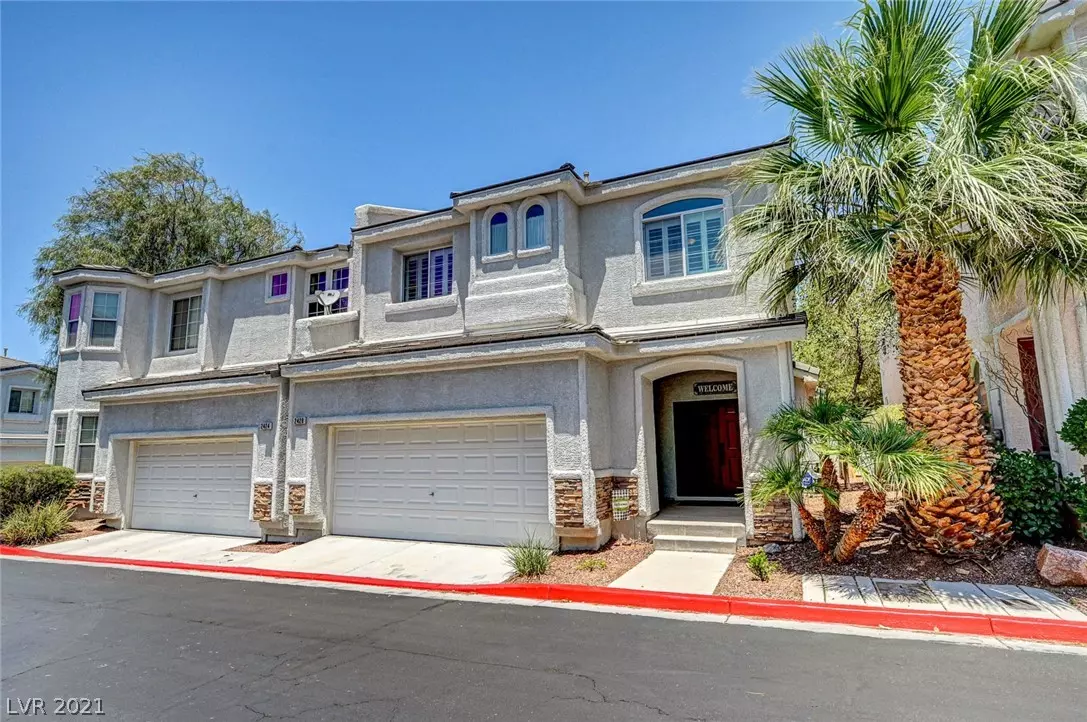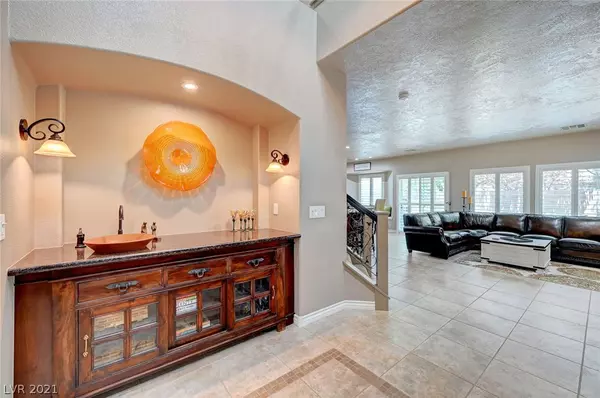$485,000
$459,900
5.5%For more information regarding the value of a property, please contact us for a free consultation.
3 Beds
3 Baths
2,090 SqFt
SOLD DATE : 08/06/2021
Key Details
Sold Price $485,000
Property Type Townhouse
Sub Type Townhouse
Listing Status Sold
Purchase Type For Sale
Square Footage 2,090 sqft
Price per Sqft $232
Subdivision Inspiration At Green Valley Ranch
MLS Listing ID 2308964
Sold Date 08/06/21
Style Two Story
Bedrooms 3
Full Baths 2
Half Baths 1
Construction Status RESALE
HOA Fees $157/mo
HOA Y/N Yes
Originating Board GLVAR
Year Built 2003
Annual Tax Amount $1,987
Lot Size 2,613 Sqft
Acres 0.06
Property Description
Located in the highly sought after community of Inspiration, this truly gorgeous townhome, with its tastefully done upgrades and remodels in excess of $100k, is a dream come true. Beautifully appointed, move in ready and awaiting your most discerning buyer. Remodeled kitchen Stainless Steel appliances inc refrigerator (installed 2020), 5 burner cooktop, dbl ovens, custom cabs and lighting. Plantation shutters throughout. Upgraded carpet. Tile and grout professionally steamed, cleaned and sealed. Custom paint, upgraded hardware. Primary Bdrm w custom walk in closet, bath w/custom walk in shower, tub, cabinets and lighting. Guest bath w/ venetian plaster, custom shower,cabinets and lighting. LED lights,switches and outlets. New 16 seer HVAC unit. Private backyard w/ BBQ and Patio Furniture. Garage w/ builtin storage + work area. Comm. features low HOA 24/7 guard gate, security, Comm pool. and direct access to the trails of Green Valley and close to shopping, dining and entertainment.
Location
State NV
County Clark County
Community Inspiration At Gv Ra
Zoning Multi-Family
Body of Water COMMUNITY Well/Fee
Interior
Interior Features Ceiling Fan(s), Pot Rack, Window Treatments, Programmable Thermostat
Heating Central, Gas, High Efficiency, Multiple Heating Units
Cooling Central Air, Electric, 2 Units
Flooring Carpet, Ceramic Tile, Laminate
Fireplaces Number 1
Fireplaces Type Family Room, Gas
Furnishings Unfurnished
Window Features Double Pane Windows,Drapes,Plantation Shutters,Window Treatments
Appliance Built-In Electric Oven, Dryer, Gas Cooktop, Disposal, Microwave, Refrigerator, Water Purifier, Washer
Laundry Gas Dryer Hookup, Main Level, Laundry Room
Exterior
Exterior Feature Private Yard, Sprinkler/Irrigation
Garage Attached, Garage, Garage Door Opener, Inside Entrance, Private, Shelves
Garage Spaces 2.0
Fence Block, Back Yard
Pool Community
Community Features Pool
Utilities Available Cable Available, Underground Utilities
Amenities Available Gated, Pool, Guard, Security
Roof Type Tile
Parking Type Attached, Garage, Garage Door Opener, Inside Entrance, Private, Shelves
Private Pool no
Building
Lot Description Drip Irrigation/Bubblers, Desert Landscaping, Sprinklers In Rear, Landscaped, Rocks, Sprinklers Timer, < 1/4 Acre
Faces South
Story 2
Sewer Public Sewer
Water Community/Coop, Shared Well
Construction Status RESALE
Schools
Elementary Schools Taylor Glen, Taylor Glen
Middle Schools Miller Bob
High Schools Coronado High
Others
HOA Name inspiration at GV Ra
HOA Fee Include Maintenance Grounds,Recreation Facilities,Security
Tax ID 178-19-312-086
Security Features Security System Owned,Controlled Access,Gated Community
Acceptable Financing Cash, Conventional, FHA, VA Loan
Listing Terms Cash, Conventional, FHA, VA Loan
Financing Cash
Read Less Info
Want to know what your home might be worth? Contact us for a FREE valuation!

Our team is ready to help you sell your home for the highest possible price ASAP

Copyright 2024 of the Las Vegas REALTORS®. All rights reserved.
Bought with Kimberly Shore • John Griffith Realty







