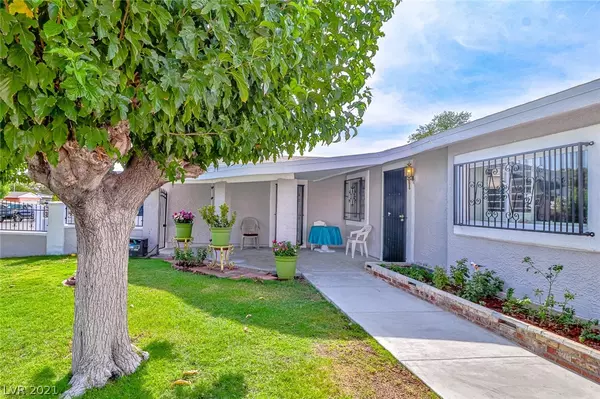$319,000
$318,000
0.3%For more information regarding the value of a property, please contact us for a free consultation.
4 Beds
2 Baths
1,376 SqFt
SOLD DATE : 10/27/2021
Key Details
Sold Price $319,000
Property Type Single Family Home
Sub Type Single Family Residence
Listing Status Sold
Purchase Type For Sale
Square Footage 1,376 sqft
Price per Sqft $231
Subdivision Centennial Park
MLS Listing ID 2317941
Sold Date 10/27/21
Style One Story
Bedrooms 4
Three Quarter Bath 2
Construction Status RESALE
HOA Y/N No
Originating Board GLVAR
Year Built 1970
Annual Tax Amount $512
Lot Size 6,098 Sqft
Acres 0.14
Property Description
Stunning North Las Vegas Home. The owner has spared no expense in maintaining this home! This lovely home features 4 bedrooms, a spacious living room, blinds, shutters and 2 total bathrooms. Seller added on an enormous kitchen (adds an extra 224 sq ft to the home =1376sf). Nearly new AC unit. This home features an open floorplan, bright dual pane windows, and durable bamboo wood floors. The open-concept kitchen includes all appliances, granite counters, and a built-in island for extra counter space. This gorgeous home also boasts a cozy primary bedroom with an attached bathroom. During the summer, entertain in style by the private patio area or relax & enjoy this perfectly manicured backyard on those cooler Vegas days. This home also comes equipped with an attached garage, beautifully landscaped front yard and backyard. Located minutes away from shopping and the freeway. It won’t last long.
Location
State NV
County Clark County
Zoning Single Family
Body of Water Public
Interior
Interior Features Bedroom on Main Level, Ceiling Fan(s), Primary Downstairs, Window Treatments
Heating Central, Gas
Cooling Central Air, Electric
Flooring Bamboo, Ceramic Tile
Window Features Blinds,Double Pane Windows,Plantation Shutters
Appliance Dryer, Disposal, Gas Range, Microwave, Refrigerator, Washer
Laundry Electric Dryer Hookup, Laundry Room
Exterior
Exterior Feature Patio
Garage Attached, Garage
Garage Spaces 2.0
Fence Block, Full
Pool None
Utilities Available Underground Utilities
Amenities Available None
Roof Type Composition,Shingle
Porch Covered, Patio
Parking Type Attached, Garage
Private Pool no
Building
Lot Description Back Yard, Front Yard, Landscaped, < 1/4 Acre
Faces North
Story 1
Sewer Public Sewer
Water Public
Construction Status RESALE
Schools
Elementary Schools Antonello Lee, Antonello Lee
Middle Schools Bridger
High Schools Canyon Springs Hs
Others
Tax ID 139-14-310-106
Acceptable Financing Cash, Conventional, FHA, VA Loan
Listing Terms Cash, Conventional, FHA, VA Loan
Financing Conventional
Read Less Info
Want to know what your home might be worth? Contact us for a FREE valuation!

Our team is ready to help you sell your home for the highest possible price ASAP

Copyright 2024 of the Las Vegas REALTORS®. All rights reserved.
Bought with Rene Barahona • Toro Realty







