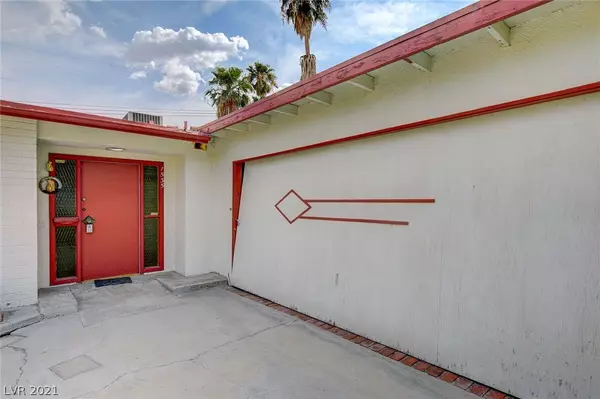$300,000
$275,000
9.1%For more information regarding the value of a property, please contact us for a free consultation.
3 Beds
2 Baths
1,890 SqFt
SOLD DATE : 08/11/2021
Key Details
Sold Price $300,000
Property Type Single Family Home
Sub Type Single Family Residence
Listing Status Sold
Purchase Type For Sale
Square Footage 1,890 sqft
Price per Sqft $158
Subdivision Paradise Palms
MLS Listing ID 2317947
Sold Date 08/11/21
Style One Story
Bedrooms 3
Full Baths 1
Three Quarter Bath 1
Construction Status RESALE
HOA Y/N No
Originating Board GLVAR
Year Built 1965
Annual Tax Amount $834
Lot Size 9,583 Sqft
Acres 0.22
Property Description
Opportunity rings, diamond in the rough! Many quality aspects of this home, lots of storage, large Livingroom and large dining area off of the kitchen. Huge primary bedroom with walk in closet and bath - other bedrooms spacious as well. Large lot offers back yard and mature landscaping, plenty of potential. Two car garage and NO HOA a plus! Cash only and home sold as-is.
Location
State NV
County Clark County
Zoning Single Family
Body of Water Public
Interior
Interior Features Primary Downstairs, Window Treatments
Heating Central, Electric
Cooling Central Air, Electric
Flooring Carpet, Ceramic Tile, Linoleum, Vinyl
Fireplaces Number 1
Fireplaces Type Electric, Living Room
Furnishings Unfurnished
Window Features Window Treatments
Appliance Built-In Electric Oven, Dryer, Electric Cooktop, Electric Water Heater, Microwave, Water Heater, Washer
Laundry Electric Dryer Hookup, Main Level
Exterior
Exterior Feature Private Yard, Sprinkler/Irrigation
Garage Attached, Garage
Garage Spaces 2.0
Fence Block, Back Yard
Pool None
Utilities Available Above Ground Utilities, Electricity Available
Amenities Available None
View None
Roof Type Composition,Shingle
Parking Type Attached, Garage
Private Pool no
Building
Lot Description Back Yard, Drip Irrigation/Bubblers, Front Yard, Sprinklers In Front, Landscaped, Rocks, < 1/4 Acre
Faces North
Story 1
Sewer Public Sewer
Water Public
Construction Status RESALE
Schools
Elementary Schools Lake Robert E, Lake Robert E
Middle Schools Fremont John C.
High Schools Valley
Others
Tax ID 162-11-411-026
Security Features Security System Owned
Acceptable Financing Cash
Listing Terms Cash
Financing Cash
Read Less Info
Want to know what your home might be worth? Contact us for a FREE valuation!

Our team is ready to help you sell your home for the highest possible price ASAP

Copyright 2024 of the Las Vegas REALTORS®. All rights reserved.
Bought with Robin Riedel • Coldwell Banker Premier







