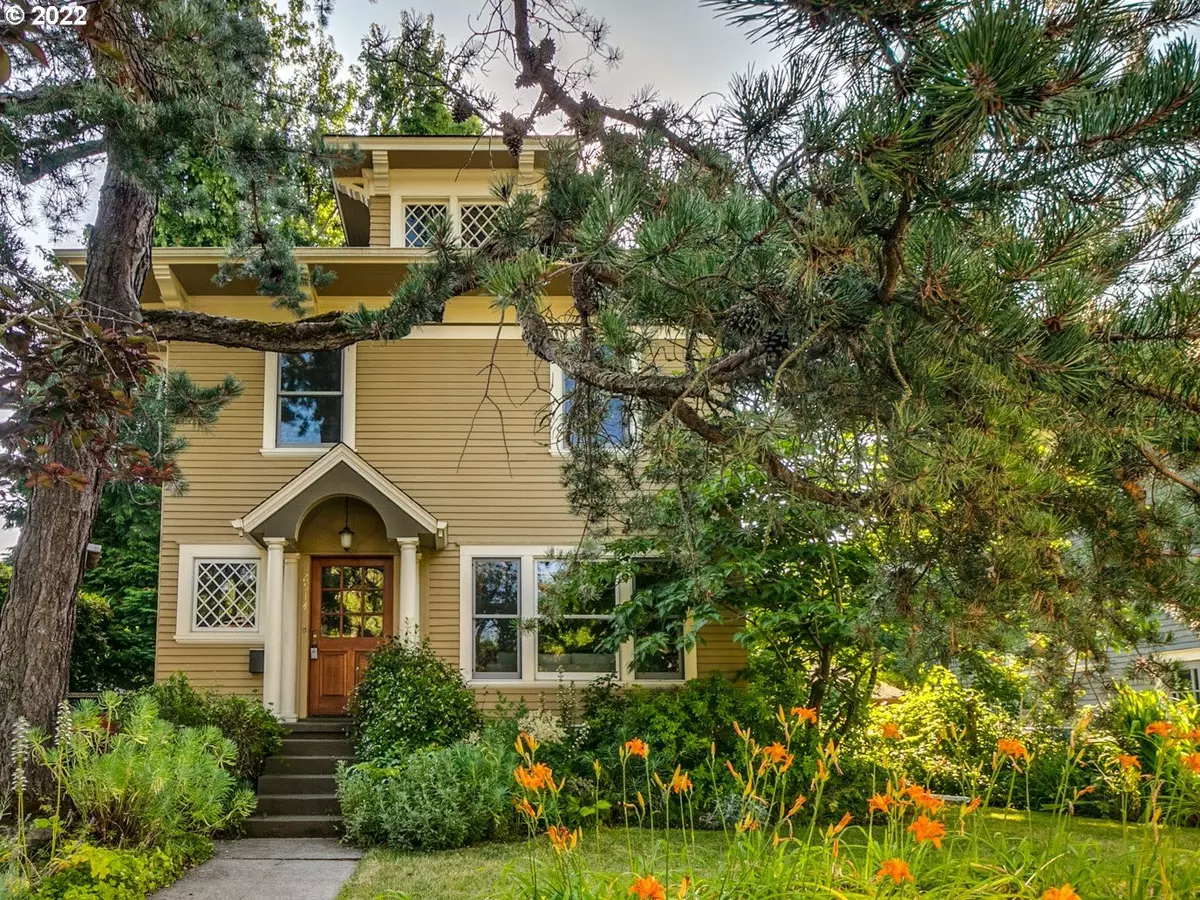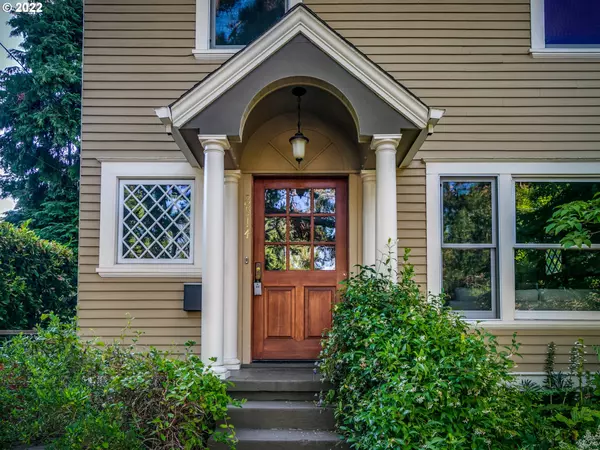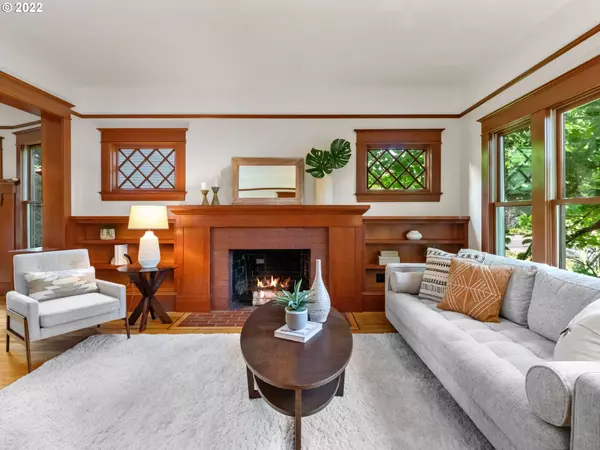Bought with Living Room Realty
$975,000
$975,000
For more information regarding the value of a property, please contact us for a free consultation.
4 Beds
2 Baths
2,917 SqFt
SOLD DATE : 01/12/2023
Key Details
Sold Price $975,000
Property Type Single Family Home
Sub Type Single Family Residence
Listing Status Sold
Purchase Type For Sale
Square Footage 2,917 sqft
Price per Sqft $334
Subdivision Grant Park
MLS Listing ID 22447958
Sold Date 01/12/23
Style Four Square
Bedrooms 4
Full Baths 2
Year Built 1910
Annual Tax Amount $10,101
Tax Year 2021
Lot Size 4,791 Sqft
Property Description
Beautiful meticulously restored Four-Square. Period details abound & efficiency upgrades too many to list (see Special Features.) Lush garden designed to attract pollinators. Large, fenced backyard w/cedar deck for lounging & dining al fresco. Unbeatable location: serene neighborhood, great schools. A walkers/bikers paradise nestled between Beaumont Village & Hollywood. Enjoy Hollywood Farmers Market, shops & restaurants. Blocks to Grant Park w/summer swimming, Beverly Cleary K-8, & Grant HS.
Location
State OR
County Multnomah
Area _142
Rooms
Basement Exterior Entry, Partial Basement, Unfinished
Interior
Interior Features Hardwood Floors, High Ceilings, Hookup Available, Wainscoting, Wood Floors
Heating Hot Water, Radiant
Fireplaces Number 1
Fireplaces Type Wood Burning
Appliance Builtin Oven, Butlers Pantry, Cooktop, Dishwasher, Disposal, Down Draft, Free Standing Range, Instant Hot Water, Microwave, Stainless Steel Appliance
Exterior
Exterior Feature Deck, Fenced, Garden, Workshop, Yard
Garage Detached
Garage Spaces 1.0
Roof Type Composition
Parking Type Driveway, Off Street
Garage Yes
Building
Lot Description Level, Trees
Story 2
Foundation Concrete Perimeter
Sewer Public Sewer
Water Public Water
Level or Stories 2
Schools
Elementary Schools Beverly Cleary
Middle Schools Beverly Cleary
High Schools Grant
Others
Senior Community No
Acceptable Financing Cash, Conventional, FHA
Listing Terms Cash, Conventional, FHA
Read Less Info
Want to know what your home might be worth? Contact us for a FREE valuation!

Our team is ready to help you sell your home for the highest possible price ASAP








