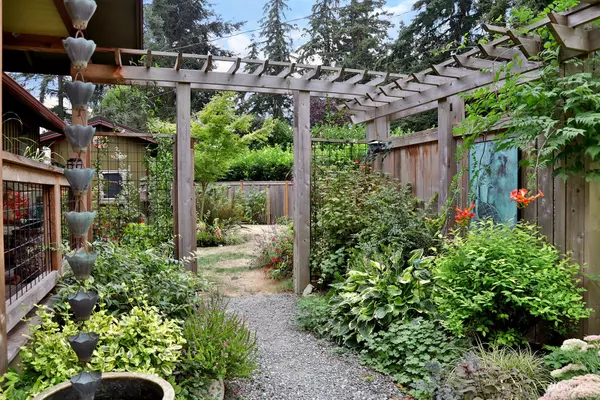Bought with eXp Realty
$645,000
$685,000
5.8%For more information regarding the value of a property, please contact us for a free consultation.
2 Beds
1.5 Baths
1,040 SqFt
SOLD DATE : 01/24/2023
Key Details
Sold Price $645,000
Property Type Single Family Home
Sub Type Residential
Listing Status Sold
Purchase Type For Sale
Square Footage 1,040 sqft
Price per Sqft $620
Subdivision Sunlight Shores
MLS Listing ID 1991040
Sold Date 01/24/23
Style 10 - 1 Story
Bedrooms 2
HOA Fees $23/qua
Year Built 1990
Annual Tax Amount $2,747
Lot Size 10,155 Sqft
Lot Dimensions Irregular
Property Description
Total remodel in 2019 executed with style, attention to detail & thoughtful consideration as to all a home can offer! Landscape Designer’s own home features a "Woodland, Lichen and Trees" finish theme to bring the outdoors in! 2BR, 2BA home features liveable layout, built ins, and quality finish work with hardwood floors, walnut live edge eating bar, french doors, dutch doors, radiant heat ceiling panels…too much to list! Here is a magical retreat that is fully fenced and privacy landscaped. There is a laurel hedge, arbors, rainwater box, small koi pond plus an oversized outbuilding for storage! Live outdoors! There is covered entry, covered deck off the primary BR w ironwood decking and two patio areas. Move in ready for new owners!
Location
State WA
County Island
Area 811 - South Whidbey Is
Rooms
Main Level Bedrooms 2
Interior
Interior Features Ceramic Tile, Hardwood, Bath Off Primary, Ceiling Fan(s), Double Pane/Storm Window, French Doors, Water Heater
Flooring Ceramic Tile, Hardwood
Fireplaces Number 1
Fireplace true
Appliance Dishwasher, Dryer, Disposal, Microwave, Refrigerator, Stove/Range, Washer
Exterior
Exterior Feature Wood
Community Features CCRs
Amenities Available Deck, Fenced-Fully, Green House, High Speed Internet, Outbuildings, Patio
Waterfront No
View Y/N No
Roof Type Metal
Parking Type Off Street
Building
Lot Description Paved
Story One
Sewer Septic Tank
Water Community
Architectural Style Traditional
New Construction No
Schools
Elementary Schools Buyer To Verify
Middle Schools Buyer To Verify
High Schools Buyer To Verify
School District South Whidbey Island
Others
Senior Community No
Acceptable Financing Cash Out, Conventional
Listing Terms Cash Out, Conventional
Read Less Info
Want to know what your home might be worth? Contact us for a FREE valuation!

Our team is ready to help you sell your home for the highest possible price ASAP

"Three Trees" icon indicates a listing provided courtesy of NWMLS.







