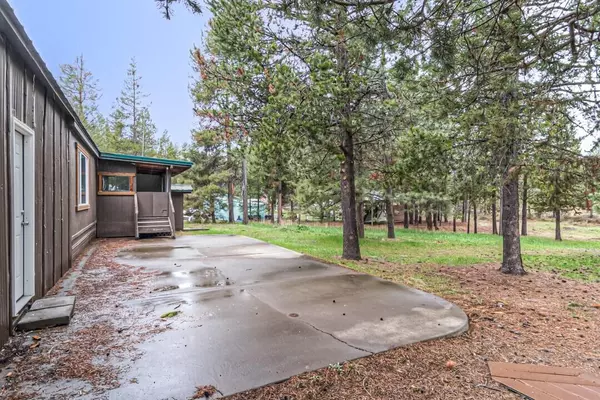$375,000
$375,000
For more information regarding the value of a property, please contact us for a free consultation.
3 Beds
2 Baths
1,322 SqFt
SOLD DATE : 01/26/2023
Key Details
Sold Price $375,000
Property Type Manufactured Home
Sub Type Manufactured On Land
Listing Status Sold
Purchase Type For Sale
Square Footage 1,322 sqft
Price per Sqft $283
Subdivision Drrhlp
MLS Listing ID 220144993
Sold Date 01/26/23
Style Ranch
Bedrooms 3
Full Baths 2
Year Built 1991
Annual Tax Amount $2,264
Lot Size 1.000 Acres
Acres 1.0
Lot Dimensions 1.0
Property Description
Looking for a property backing National Forest in La Pine, This 1 acre lot with mature ponderosa pine trees has a 1344 Sq. Ft manufactured home built in 1991 with updates throughout. You enter through a covered porch into the vaulted living room with new paint, new carpet, ceiling fan and a wood stove, The kitchen has oak cabinets, new sink, new counter tops with upgraded appliances as well, Off the kitchen is the family room with new carpet new paint and access to a bedroom and to the garage. The main bedroom has vaulted ceilings a walking shower, new bathroom fixtures, sink and toilets. This property has several storage sheds and RV cover. circular drive way a over size garage and storage area. Come see what this property has to offer.
Location
State OR
County Deschutes
Community Drrhlp
Rooms
Basement None
Interior
Interior Features Breakfast Bar, Ceiling Fan(s), Fiberglass Stall Shower, Laminate Counters, Linen Closet, Pantry, Vaulted Ceiling(s)
Heating Electric, Forced Air, Wood
Cooling None
Fireplaces Type Living Room, Wood Burning
Fireplace Yes
Window Features Double Pane Windows,Vinyl Frames
Exterior
Exterior Feature Deck
Garage Attached, Attached Carport, Detached, Detached Carport, Driveway, Gravel, RV Access/Parking, Workshop in Garage
Garage Spaces 1.0
Roof Type Metal
Accessibility Accessible Approach with Ramp
Porch true
Parking Type Attached, Attached Carport, Detached, Detached Carport, Driveway, Gravel, RV Access/Parking, Workshop in Garage
Total Parking Spaces 1
Garage Yes
Building
Lot Description Adjoins Public Lands, Fenced, Level, Native Plants
Entry Level One
Foundation Pillar/Post/Pier
Water Well
Architectural Style Ranch
Structure Type Manufactured House
New Construction No
Schools
High Schools Lapine Sr High
Others
Senior Community No
Tax ID 138898
Security Features Carbon Monoxide Detector(s),Smoke Detector(s)
Acceptable Financing Cash, Conventional, FHA, FMHA, USDA Loan, VA Loan
Listing Terms Cash, Conventional, FHA, FMHA, USDA Loan, VA Loan
Special Listing Condition Standard
Read Less Info
Want to know what your home might be worth? Contact us for a FREE valuation!

Our team is ready to help you sell your home for the highest possible price ASAP








