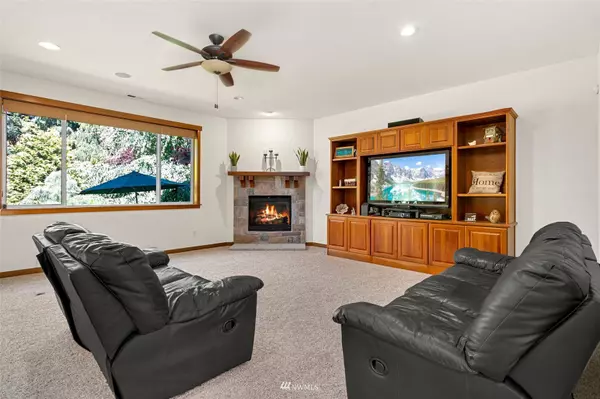Bought with Windermere RE Southeast
$860,000
$895,000
3.9%For more information regarding the value of a property, please contact us for a free consultation.
4 Beds
2.5 Baths
3,473 SqFt
SOLD DATE : 02/08/2023
Key Details
Sold Price $860,000
Property Type Single Family Home
Sub Type Residential
Listing Status Sold
Purchase Type For Sale
Square Footage 3,473 sqft
Price per Sqft $247
Subdivision Old Owen
MLS Listing ID 1974369
Sold Date 02/08/23
Style 12 - 2 Story
Bedrooms 4
Full Baths 2
Half Baths 1
HOA Fees $61/qua
Year Built 2006
Annual Tax Amount $6,290
Lot Size 0.350 Acres
Property Description
Welcome to this stunning Monroe home! Pristine lot on over 1/3 of an acre & 3,400 SF of living space with 4 spacious bedrooms, 2.5 bathrooms. Floorplan offers main floor office/den, formal dining, plus a fantastic bonus room upstairs. The main level is designed for entertaining with soaring ceilings & tons of windows & a great room with a cozy fireplace! Gorgeous chef's kitchen with beautiful cabinetry, slab granite & hardwood floors. Spacious primary suite with bathroom & great closet space. Enormous patio with firepit. Solar panels make this home super energy efficient. Amazing 3 car garage with tons of extra storage. You DON'T want to miss this beautiful home. Fantastic location close to town yet feels private.
Location
State WA
County Snohomish
Area 750 - East Snohomish C
Rooms
Basement None
Main Level Bedrooms 1
Interior
Flooring Hardwood, Vinyl, Carpet
Fireplaces Number 2
Fireplaces Type Gas
Fireplace true
Appliance Dishwasher, Disposal, Microwave, Refrigerator, Stove/Range, Trash Compactor
Exterior
Exterior Feature Cement Planked, Stone, Wood Products
Garage Spaces 3.0
Community Features CCRs, Park, Playground
Amenities Available Cabana/Gazebo, Fenced-Fully, Gas Available, High Speed Internet, Outbuildings, Patio, Sprinkler System
Waterfront No
View Y/N No
Roof Type Composition
Parking Type Driveway, Attached Garage
Garage Yes
Building
Lot Description Cul-De-Sac, Paved
Story Two
Sewer Septic Tank
Water Public
Architectural Style Craftsman
New Construction No
Schools
Elementary Schools Buyer To Verify
Middle Schools Buyer To Verify
High Schools Buyer To Verify
School District Monroe
Others
Senior Community No
Acceptable Financing Cash Out, Conventional
Listing Terms Cash Out, Conventional
Read Less Info
Want to know what your home might be worth? Contact us for a FREE valuation!

Our team is ready to help you sell your home for the highest possible price ASAP

"Three Trees" icon indicates a listing provided courtesy of NWMLS.







