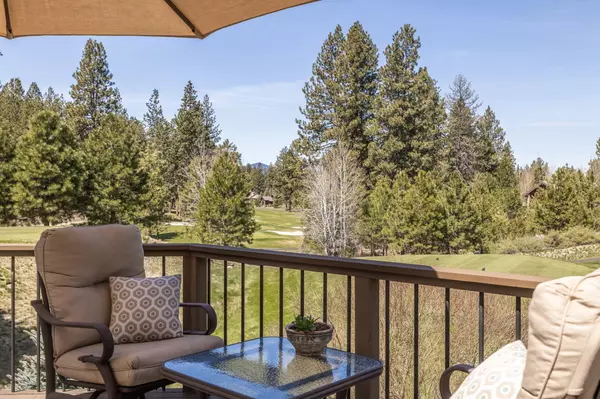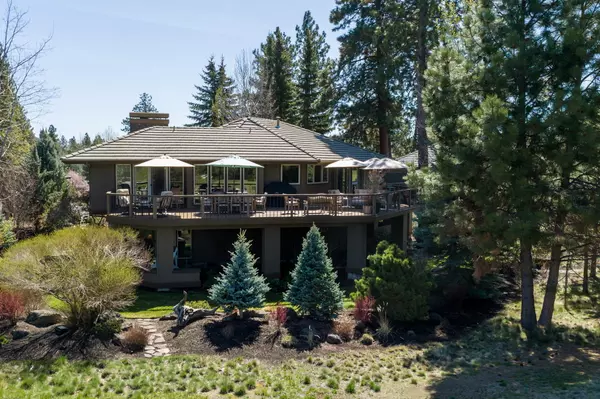$1,350,000
$1,449,000
6.8%For more information regarding the value of a property, please contact us for a free consultation.
4 Beds
3 Baths
2,379 SqFt
SOLD DATE : 02/10/2023
Key Details
Sold Price $1,350,000
Property Type Single Family Home
Sub Type Single Family Residence
Listing Status Sold
Purchase Type For Sale
Square Footage 2,379 sqft
Price per Sqft $567
Subdivision Broken Top
MLS Listing ID 220145103
Sold Date 02/10/23
Style Contemporary,Northwest
Bedrooms 4
Full Baths 3
HOA Fees $546
Year Built 1993
Annual Tax Amount $10,288
Lot Size 0.350 Acres
Acres 0.35
Lot Dimensions 0.35
Property Description
Buyer credit of $15k for rate buy down/closing costs! Ideal for either year-round living or enviable second-home enjoyment, the location & setting can't be beat. Easily reach hiking/biking trails, Deschutes River, NorthWest Crossing, and powdery slopes at Mt. Bachelor from your new home base. Masterful landscaping & a long paver-lined driveway lead to stone pathways, secret woodland patio, & views of fairways and Cascade peaks. Dramatic interior features vaulted beamed ceilings, walls of windows, and stone fireplace. Enjoy newer Viking appliances in the airy kitchen with walk-in pantry & bar seating. Primary suite pampers with upgraded heated floors in the marble bathroom and doors to the 1200sf wraparound deck that is an entertainer's dream. You will appreciate the 762sf garage replete with extensive custom storage cabinetry. Views, location, and pride in ownership make this home a must see! Don't miss out on this privilege to own one of the best sites in all of Broken Top!
Location
State OR
County Deschutes
Community Broken Top
Direction Broken Top Drive to first entrance of Green Lakes Loop
Interior
Interior Features Breakfast Bar, Built-in Features, Ceiling Fan(s), Double Vanity, Granite Counters, Linen Closet, Open Floorplan, Pantry, Shower/Tub Combo, Stone Counters, Vaulted Ceiling(s), Walk-In Closet(s), Wired for Data, Wired for Sound
Heating Forced Air, Natural Gas
Cooling Central Air
Fireplaces Type Great Room, Wood Burning
Fireplace Yes
Window Features Double Pane Windows,Skylight(s),Wood Frames
Exterior
Exterior Feature Deck, Patio
Garage Asphalt, Attached, Driveway, Garage Door Opener, Storage, Workshop in Garage
Garage Spaces 2.0
Community Features Park, Pickleball Court(s), Playground, Tennis Court(s)
Amenities Available Clubhouse, Fitness Center, Gated, Golf Course, Pickleball Court(s), Playground, Pool, Resort Community, Restaurant, Security, Snow Removal, Tennis Court(s), Trail(s)
Roof Type Tile
Parking Type Asphalt, Attached, Driveway, Garage Door Opener, Storage, Workshop in Garage
Total Parking Spaces 2
Garage Yes
Building
Lot Description Drip System, Landscaped, On Golf Course, Sprinkler Timer(s), Sprinklers In Front, Sprinklers In Rear, Wooded
Entry Level Multi/Split
Foundation Stemwall
Builder Name Sun Forest
Water Public
Architectural Style Contemporary, Northwest
Structure Type Frame
New Construction No
Schools
High Schools Summit High
Others
Senior Community No
Tax ID 182340
Security Features Carbon Monoxide Detector(s),Smoke Detector(s)
Acceptable Financing Cash, Conventional
Listing Terms Cash, Conventional
Special Listing Condition Standard
Read Less Info
Want to know what your home might be worth? Contact us for a FREE valuation!

Our team is ready to help you sell your home for the highest possible price ASAP








