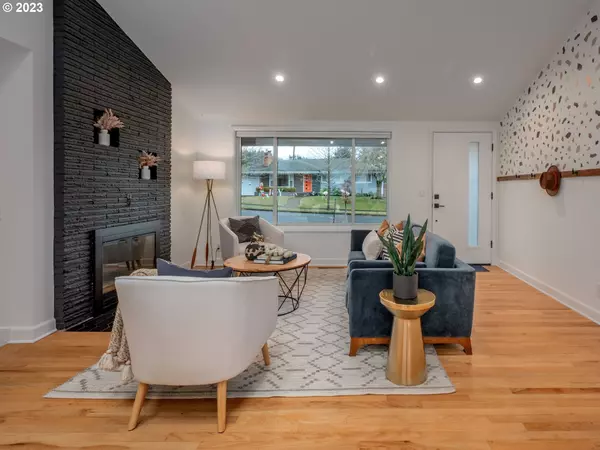Bought with Keller Williams PDX Central
$689,000
$689,000
For more information regarding the value of a property, please contact us for a free consultation.
4 Beds
2.1 Baths
2,144 SqFt
SOLD DATE : 02/17/2023
Key Details
Sold Price $689,000
Property Type Single Family Home
Sub Type Single Family Residence
Listing Status Sold
Purchase Type For Sale
Square Footage 2,144 sqft
Price per Sqft $321
Subdivision Cherry Park
MLS Listing ID 22449317
Sold Date 02/17/23
Style Daylight Ranch, Mid Century Modern
Bedrooms 4
Full Baths 2
Year Built 1957
Annual Tax Amount $4,796
Tax Year 2021
Lot Size 8,712 Sqft
Property Description
4 Bd, 2.5 Ba Restored-to-perfection Cherry Park Midcentury. Daylight ranch w/revamped floorplan, hardwoods, vaulted ceilings, 2 woodburning FPs. Quartz counters gleam by mahogany & white cabinetry, highend SS appliances & black matte hardware. 3 beds up w/full bath. Daylight lower rental potential w/living spaces, kitchenette, ½ bath & primary suite w/WIC. Oversized lot in one of PDX's best kept secrets, one block to the esteemed Cherry Park Elem. Near OHSU Medical Center w/easy access to I-205. [Home Energy Score = 7. HES Report at https://rpt.greenbuildingregistry.com/hes/OR10010061]
Location
State OR
County Multnomah
Area _143
Zoning R7
Rooms
Basement Daylight, Finished, Separate Living Quarters Apartment Aux Living Unit
Interior
Interior Features Garage Door Opener, Hardwood Floors, High Ceilings, Laundry, Quartz, Separate Living Quarters Apartment Aux Living Unit, Tile Floor, Vaulted Ceiling, Washer Dryer, Wood Floors
Heating Forced Air
Cooling Central Air
Fireplaces Number 2
Fireplaces Type Wood Burning
Appliance Builtin Range, Dishwasher, Disposal, Down Draft, Free Standing Refrigerator, Gas Appliances, Pantry, Plumbed For Ice Maker, Quartz, Range Hood, Stainless Steel Appliance, Tile
Exterior
Exterior Feature Deck, Fenced, Garden, Patio, Porch, R V Parking, Workshop, Yard
Garage Attached, Converted
Garage Spaces 1.0
Roof Type Composition
Parking Type Driveway, R V Access Parking
Garage Yes
Building
Lot Description Trees
Story 2
Foundation Concrete Perimeter
Sewer Public Sewer
Water Public Water
Level or Stories 2
Schools
Elementary Schools Cherry Park
Middle Schools Floyd Light
High Schools David Douglas
Others
Senior Community No
Acceptable Financing Cash, Conventional, FHA, VALoan
Listing Terms Cash, Conventional, FHA, VALoan
Read Less Info
Want to know what your home might be worth? Contact us for a FREE valuation!

Our team is ready to help you sell your home for the highest possible price ASAP








