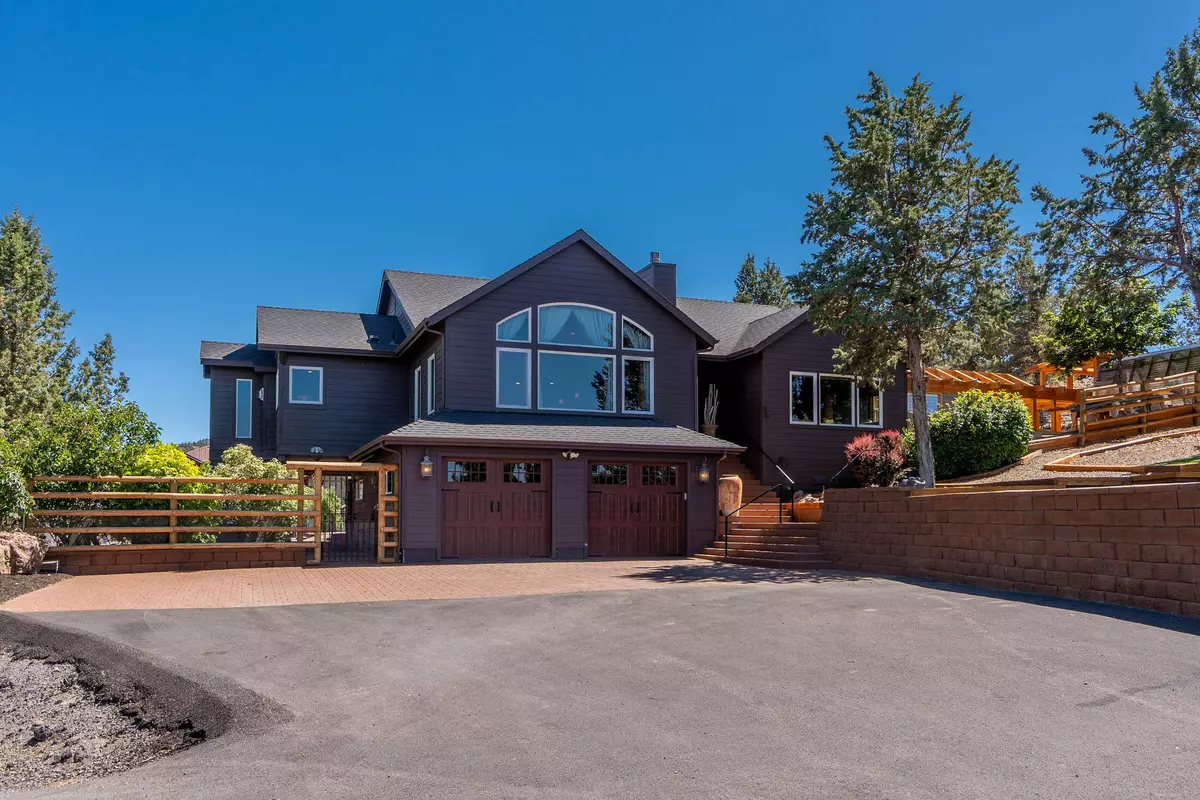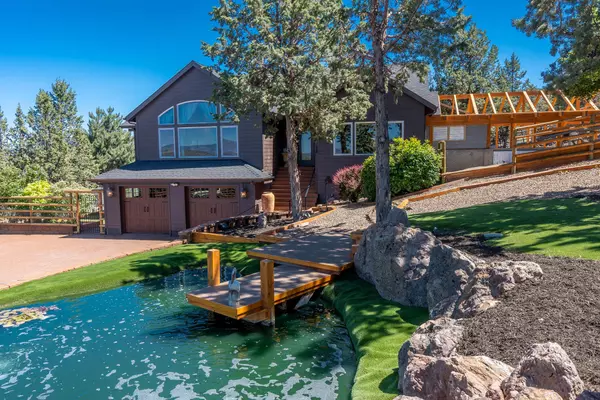$1,200,000
$1,255,000
4.4%For more information regarding the value of a property, please contact us for a free consultation.
3 Beds
3 Baths
3,104 SqFt
SOLD DATE : 02/22/2023
Key Details
Sold Price $1,200,000
Property Type Single Family Home
Sub Type Single Family Residence
Listing Status Sold
Purchase Type For Sale
Square Footage 3,104 sqft
Price per Sqft $386
Subdivision Clacc
MLS Listing ID 220148798
Sold Date 02/22/23
Style Northwest
Bedrooms 3
Full Baths 2
Half Baths 1
Year Built 2004
Annual Tax Amount $6,040
Lot Size 17.090 Acres
Acres 17.09
Lot Dimensions 17.09
Property Description
Stunning Powell Butte hobby farm. Gorgeous panoramic views of valley, Smith rocks and mountains. The three bedroom 2 1/2 bath Northwest Homestead on over 17 acres. Providing peaceful privacy. Updated kitchen and master bath, home has elevator from ground level to living space. New heat pump, furnace and tankless water heater in 2021. Beautiful 31 x 36' timber frame greenhouse. Enclosed finished 36 x 78' shop that is insulated and heated. Horse Barn complete with 12 x 12 stalls, tack room, and separate area. This home has endless potential and possibilities. A must see!--
Location
State OR
County Crook
Community Clacc
Direction East on Hwy 126 Rt on Steffey Ln
Rooms
Basement Exterior Entry, Finished
Interior
Interior Features Breakfast Bar, Built-in Features, Ceiling Fan(s), Double Vanity, Dry Bar, Elevator, Kitchen Island, Linen Closet, Open Floorplan, Pantry, Shower/Tub Combo, Soaking Tub, Solid Surface Counters, Tile Shower, Vaulted Ceiling(s), Walk-In Closet(s)
Heating Forced Air, Heat Pump
Cooling Central Air, Heat Pump
Fireplaces Type Gas, Great Room, Insert
Fireplace Yes
Window Features Vinyl Frames
Exterior
Garage Asphalt, Garage Door Opener
Garage Spaces 2.0
Roof Type Composition
Accessibility Accessible Approach with Ramp
Parking Type Asphalt, Garage Door Opener
Total Parking Spaces 2
Garage Yes
Building
Lot Description Drip System, Fenced, Landscaped, Sprinkler Timer(s), Water Feature, Xeriscape Landscape
Entry Level Two
Foundation Stemwall
Water Well
Architectural Style Northwest
Structure Type Frame
New Construction No
Schools
High Schools Crook County High
Others
Senior Community No
Tax ID 16404
Security Features Carbon Monoxide Detector(s),Smoke Detector(s)
Acceptable Financing Cash, Conventional, FHA, VA Loan
Listing Terms Cash, Conventional, FHA, VA Loan
Special Listing Condition Standard
Read Less Info
Want to know what your home might be worth? Contact us for a FREE valuation!

Our team is ready to help you sell your home for the highest possible price ASAP








