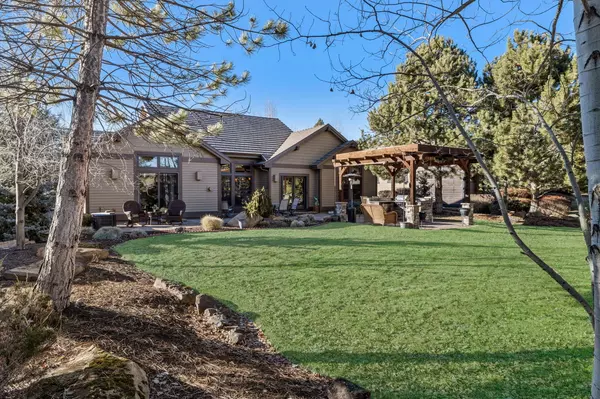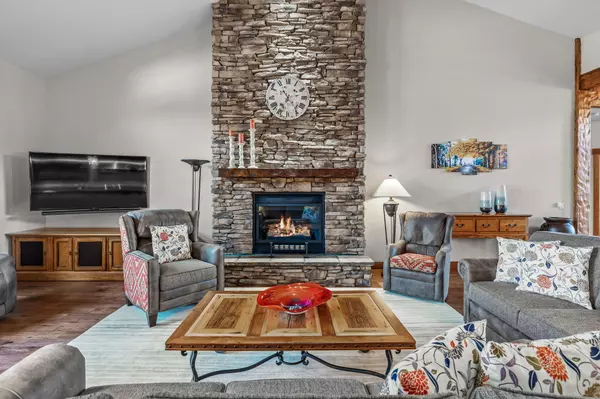$1,500,000
$1,550,000
3.2%For more information regarding the value of a property, please contact us for a free consultation.
4 Beds
4 Baths
2,891 SqFt
SOLD DATE : 02/24/2023
Key Details
Sold Price $1,500,000
Property Type Single Family Home
Sub Type Single Family Residence
Listing Status Sold
Purchase Type For Sale
Square Footage 2,891 sqft
Price per Sqft $518
Subdivision Broken Top
MLS Listing ID 220158445
Sold Date 02/24/23
Style Northwest,Traditional
Bedrooms 4
Full Baths 4
HOA Fees $594
Year Built 2002
Annual Tax Amount $9,248
Lot Size 0.450 Acres
Acres 0.45
Lot Dimensions 0.45
Property Description
Single Level Broken Top custom home on private .45 acre property situated along the 9th fairway. The curb appeal of the elegant paver drive & mature landscaping, sets the stage for what lies beyond. Arranged on one level, the flowing floor plan is the ideal layout for day to day living & entertaining friends and family. The welcoming great room creates a comfortable space that transitions easily to the spacious dining area, chef's kitchen & garden view breakfast nook. The primary suite is in a separate wing from the two full-ensuite guest rooms & features private access to patio, as well as a cozy reading nook and gas fireplace. Outdoor entertaining is a dream on the large paver patio, a serene space that includes a fabulous Pergola enclosed outdoor kitchen with bar seating, granite counters, built-in gas grill, porch swing & solar powered louvered covering allowing you and your guests to enjoy sun or shade. There is also a huge 3 car garage w/ plenty of room for your outdoor gear.
Location
State OR
County Deschutes
Community Broken Top
Rooms
Basement None
Interior
Interior Features Double Vanity, Enclosed Toilet(s), Granite Counters, Jetted Tub, Kitchen Island, Open Floorplan, Pantry, Primary Downstairs, Shower/Tub Combo, Tile Counters, Tile Shower, Vaulted Ceiling(s), Walk-In Closet(s), Wired for Sound
Heating Forced Air, Natural Gas
Cooling Central Air
Fireplaces Type Gas, Great Room, Primary Bedroom
Fireplace Yes
Window Features Double Pane Windows,Vinyl Frames
Exterior
Exterior Feature Built-in Barbecue, Outdoor Kitchen, Patio
Garage Attached, Driveway, Garage Door Opener, Paver Block
Garage Spaces 3.0
Community Features Gas Available, Pickleball Court(s), Playground, Short Term Rentals Not Allowed, Sport Court, Tennis Court(s), Trail(s)
Amenities Available Clubhouse, Fitness Center, Gated, Golf Course, Park, Pickleball Court(s), Playground, Pool, Restaurant, Snow Removal, Sport Court, Tennis Court(s), Trail(s)
Roof Type Tile
Parking Type Attached, Driveway, Garage Door Opener, Paver Block
Total Parking Spaces 3
Garage Yes
Building
Lot Description Drip System, Landscaped, Level, On Golf Course, Sprinkler Timer(s), Sprinklers In Front, Sprinklers In Rear
Entry Level One
Foundation Stemwall
Water Public
Architectural Style Northwest, Traditional
Structure Type Frame
New Construction No
Schools
High Schools Summit High
Others
Senior Community No
Tax ID 190469
Security Features Carbon Monoxide Detector(s),Smoke Detector(s)
Acceptable Financing Cash, Conventional
Listing Terms Cash, Conventional
Special Listing Condition Standard
Read Less Info
Want to know what your home might be worth? Contact us for a FREE valuation!

Our team is ready to help you sell your home for the highest possible price ASAP








