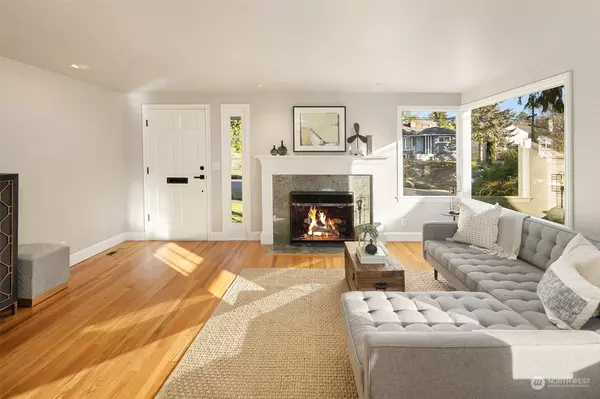Bought with Windermere Real Estate Midtown
$1,405,000
$1,275,000
10.2%For more information regarding the value of a property, please contact us for a free consultation.
4 Beds
1.75 Baths
2,260 SqFt
SOLD DATE : 02/28/2023
Key Details
Sold Price $1,405,000
Property Type Single Family Home
Sub Type Residential
Listing Status Sold
Purchase Type For Sale
Square Footage 2,260 sqft
Price per Sqft $621
Subdivision Hawthorne Hills
MLS Listing ID 2034309
Sold Date 02/28/23
Style 18 - 2 Stories w/Bsmnt
Bedrooms 4
Full Baths 1
Year Built 1947
Annual Tax Amount $11,113
Lot Size 6,750 Sqft
Property Description
Have your cake and eat it too with this meticulously cared for home in Hawthorne Hills. Many updates over the years including kitchen, bathrooms, and oak floors as well as a host of system upgrades such as plumbing, wiring, insulation and more. Enjoy entertaining from the open-concept kitchen overlooking the dining area and spacious great room. Unwind and get cozy in front of the living room fireplace. Primary en-suite with peek-a-boo views of the skyline. Large bedrooms with plentiful space for home offices. Flexible 4th bed can double as a guest room, home office or rec room. Beautifully landscaped and irrigated private back yard and west facing covered patio complete this home designed for entertaining and relaxing in your own sanctuary.
Location
State WA
County King
Area 710 - North Seattle
Rooms
Basement Finished
Interior
Interior Features Ceramic Tile, Hardwood, Bath Off Primary, Double Pane/Storm Window, Dining Room, Sprinkler System, Walk-In Closet(s), Water Heater
Flooring Ceramic Tile, Hardwood
Fireplaces Number 1
Fireplaces Type Wood Burning
Fireplace true
Appliance Dishwasher, Dryer, Disposal, Microwave, Refrigerator, Stove/Range, Washer
Exterior
Exterior Feature Wood
Garage Spaces 1.0
Amenities Available Fenced-Partially, Patio, Sprinkler System
Waterfront No
View Y/N Yes
View City, Partial
Roof Type Composition
Parking Type Attached Carport, Driveway, Detached Garage
Garage Yes
Building
Story Two
Sewer Sewer Connected
Water Public
Architectural Style Cape Cod
New Construction No
Schools
Elementary Schools Sand Point Elem
Middle Schools Eckstein Mid
High Schools Roosevelt High
School District Seattle
Others
Senior Community No
Acceptable Financing Conventional
Listing Terms Conventional
Read Less Info
Want to know what your home might be worth? Contact us for a FREE valuation!

Our team is ready to help you sell your home for the highest possible price ASAP

"Three Trees" icon indicates a listing provided courtesy of NWMLS.







