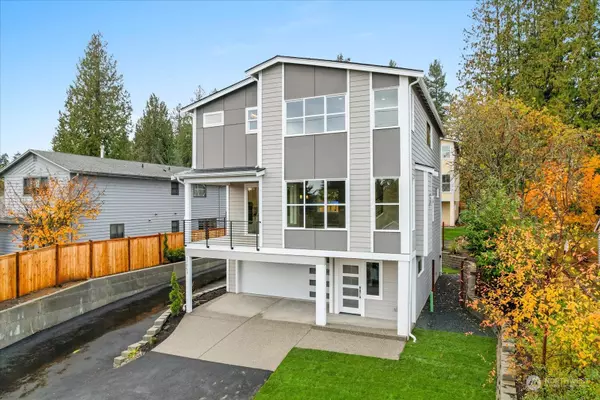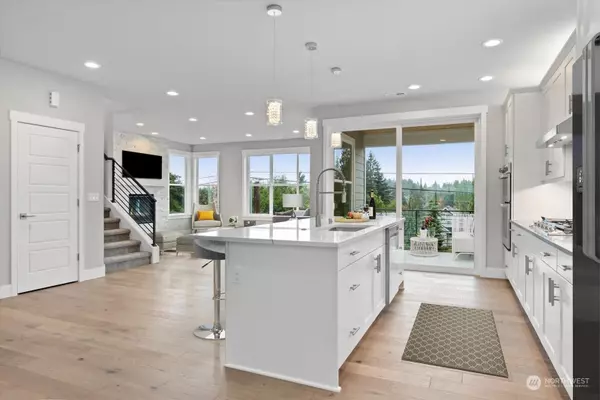Bought with Flyhomes
$1,180,000
$1,199,000
1.6%For more information regarding the value of a property, please contact us for a free consultation.
5 Beds
3 Baths
2,646 SqFt
SOLD DATE : 03/03/2023
Key Details
Sold Price $1,180,000
Property Type Single Family Home
Sub Type Residential
Listing Status Sold
Purchase Type For Sale
Square Footage 2,646 sqft
Price per Sqft $445
Subdivision Ridgecrest
MLS Listing ID 2016164
Sold Date 03/03/23
Style 15 - Multi Level
Bedrooms 5
Full Baths 1
Half Baths 1
Construction Status Completed
HOA Fees $63/mo
Year Built 2022
Annual Tax Amount $6,000
Lot Size 1 Sqft
Property Description
Premier local builder, Arcadia Homes, presents this beautiful, well thought out home featuring a bedroom with ensuite bath on the entry floor; Primary with ensuite and three more bedrooms upstairs; main floor features high ceilings, ample living room with cozy fireplace open to chef's kitchen w/Dacor gas cooktop, microwave/air fryer/convection oven and dishwasher; dining room and bonus room/office space and half bath nearby; spacious waterproof covered deck; light and bright windows; gorgeous wide plank hardwood flooring throughout and carpet in the bedrooms; solid core doors and 6" moulding; tankless gas hot water heater; two car garage with additional work/storage space; conveniently located near transit, shopping, Shoreline CC
Location
State WA
County King
Area 720 - Lake Forest Park
Rooms
Basement None
Main Level Bedrooms 3
Interior
Flooring Ceramic Tile, Hardwood, Vinyl Plank, Carpet
Fireplaces Number 1
Fireplaces Type Gas
Fireplace true
Appliance Dishwasher, Disposal, Microwave, Stove/Range
Exterior
Exterior Feature Cement Planked
Garage Spaces 2.0
Amenities Available Cable TV, Deck, Gas Available, High Speed Internet
Waterfront No
View Y/N Yes
View Territorial
Roof Type Composition
Parking Type Driveway, Attached Garage
Garage Yes
Building
Lot Description Paved, Sidewalk
Story Multi/Split
Builder Name Arcadia Homes LLC
Sewer Sewer Connected
Water Public
Architectural Style Contemporary
New Construction Yes
Construction Status Completed
Schools
Elementary Schools Buyer To Verify
Middle Schools Buyer To Verify
High Schools Buyer To Verify
School District Shoreline
Others
Senior Community No
Acceptable Financing Cash Out, Conventional, FHA, VA Loan
Listing Terms Cash Out, Conventional, FHA, VA Loan
Read Less Info
Want to know what your home might be worth? Contact us for a FREE valuation!

Our team is ready to help you sell your home for the highest possible price ASAP

"Three Trees" icon indicates a listing provided courtesy of NWMLS.







