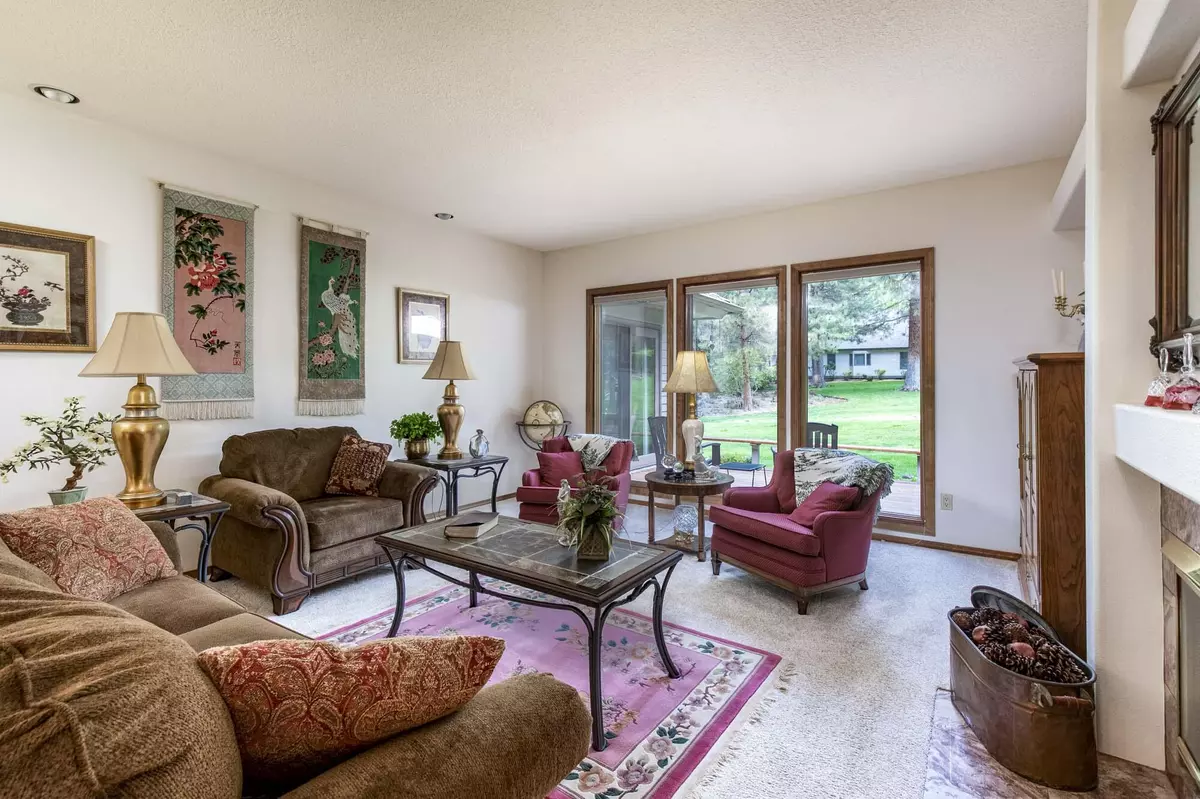$705,000
$728,000
3.2%For more information regarding the value of a property, please contact us for a free consultation.
3 Beds
2 Baths
2,385 SqFt
SOLD DATE : 03/10/2023
Key Details
Sold Price $705,000
Property Type Single Family Home
Sub Type Single Family Residence
Listing Status Sold
Purchase Type For Sale
Square Footage 2,385 sqft
Price per Sqft $295
Subdivision Mtn High
MLS Listing ID 220146881
Sold Date 03/10/23
Style Ranch
Bedrooms 3
Full Baths 2
HOA Fees $318
Year Built 1991
Annual Tax Amount $6,356
Lot Size 8,276 Sqft
Acres 0.19
Lot Dimensions 0.19
Property Description
Beautiful spacious rare 3BR/2BA single level home on a gorgeous corner lot. Located in gated Mtn. High/Willow Creek. Home is a former model, with very light and bright kitchen and breakfast nook. Double sided fireplace services a spacious living room as well as the cozy den area. Large master bedroom with walk in closet. One bedroom currently being used as an office. Third bedroom perfect for family and guests. Expansive back deck provides Central Oregon outdoor living at its finest. Two car attached garage with abundant storage. Jacobs ladder in the garage allows access to more storage space above the garage. A beautiful home in a park like setting awaits!
Location
State OR
County Deschutes
Community Mtn High
Direction China Hat to Mtn. High Dr. Left on Willow Creek Loop
Rooms
Basement None
Interior
Interior Features Enclosed Toilet(s), Fiberglass Stall Shower, Linen Closet, Primary Downstairs, Shower/Tub Combo, Tile Counters, Walk-In Closet(s)
Heating Forced Air, Natural Gas
Cooling Central Air
Fireplaces Type Family Room, Gas, Living Room
Fireplace Yes
Window Features Double Pane Windows,Wood Frames
Exterior
Exterior Feature Deck
Garage Attached
Garage Spaces 2.0
Community Features Gas Available, Pickleball Court(s), Short Term Rentals Not Allowed, Sport Court, Tennis Court(s)
Amenities Available Gated, Pool, Sport Court, Tennis Court(s)
Roof Type Composition
Parking Type Attached
Total Parking Spaces 2
Garage Yes
Building
Lot Description Corner Lot, Landscaped, Level, Sprinklers In Front, Sprinklers In Rear
Entry Level One
Foundation Stemwall
Water Private
Architectural Style Ranch
Structure Type Frame
New Construction No
Schools
High Schools Caldera High
Others
Senior Community No
Tax ID 175682
Acceptable Financing Cash, Conventional
Listing Terms Cash, Conventional
Special Listing Condition Standard
Read Less Info
Want to know what your home might be worth? Contact us for a FREE valuation!

Our team is ready to help you sell your home for the highest possible price ASAP








