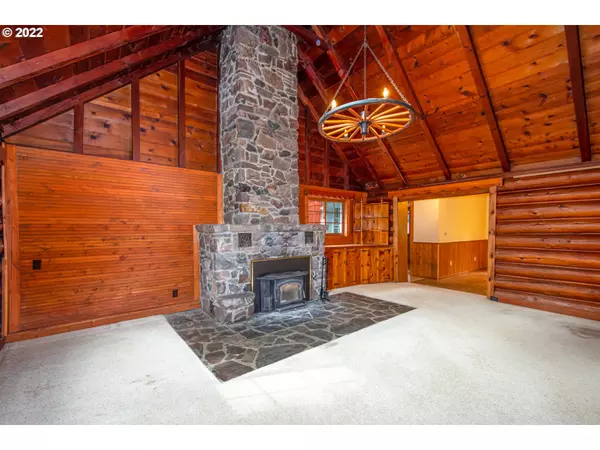Bought with Keller Williams Sunset Corridor
$500,000
$550,000
9.1%For more information regarding the value of a property, please contact us for a free consultation.
4 Beds
2 Baths
2,142 SqFt
SOLD DATE : 03/15/2023
Key Details
Sold Price $500,000
Property Type Single Family Home
Sub Type Single Family Residence
Listing Status Sold
Purchase Type For Sale
Square Footage 2,142 sqft
Price per Sqft $233
MLS Listing ID 22282168
Sold Date 03/15/23
Style Stories2, Log
Bedrooms 4
Full Baths 2
HOA Y/N No
Year Built 1951
Annual Tax Amount $4,438
Tax Year 2021
Lot Size 1.510 Acres
Property Description
Log cabin home and all its rustic charm on 1.5 acres backing to Salmon Creek! This homes has 4 bedrooms & 2 baths. The 2-story family room has a floor to ceiling stone fireplace insert to keep you warm this winter. Upstairs vaulted master suite with walk-in closet, so many built-ins and a private deck overlooking the creek. Huge laundry with sink & lots of storage cabinets. Oversize garage. Peaceful & quiet place to call home.
Location
State WA
County Clark
Area _62
Zoning R-5
Rooms
Basement None
Interior
Interior Features Ceiling Fan, Hardwood Floors, High Ceilings, High Speed Internet, Laundry, Vinyl Floor, Wallto Wall Carpet, Wood Floors
Heating Wall Furnace
Cooling None
Fireplaces Number 1
Fireplaces Type Insert, Wood Burning
Appliance Builtin Oven, Cooktop, Dishwasher, Free Standing Refrigerator
Exterior
Exterior Feature Deck, Fenced, Garden, Porch, Storm Door, Yard
Garage Detached, Oversized
Garage Spaces 2.0
Waterfront Yes
Waterfront Description Creek
View Y/N true
View Creek Stream, Trees Woods
Roof Type Composition
Parking Type Driveway
Garage Yes
Building
Lot Description Level, Private, Sloped, Trees
Story 2
Foundation Concrete Perimeter, None
Sewer Septic Tank
Water Private, Well
Level or Stories 2
New Construction No
Schools
Elementary Schools Glenwood
Middle Schools Laurin
High Schools Prairie
Others
Senior Community No
Acceptable Financing Cash, Conventional, FHA, VALoan
Listing Terms Cash, Conventional, FHA, VALoan
Read Less Info
Want to know what your home might be worth? Contact us for a FREE valuation!

Our team is ready to help you sell your home for the highest possible price ASAP








