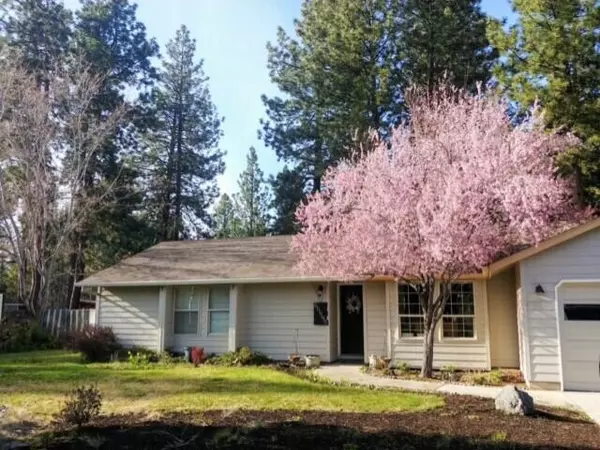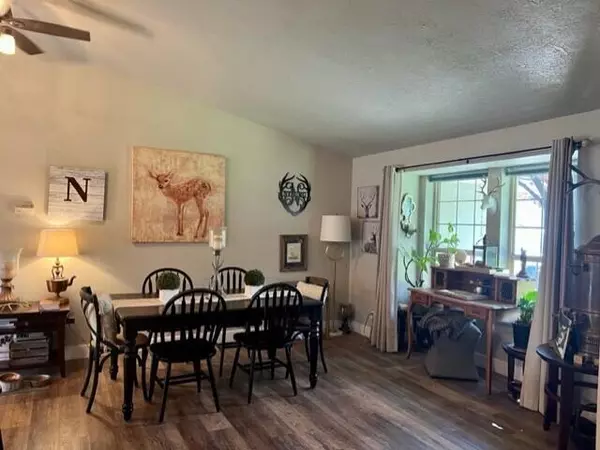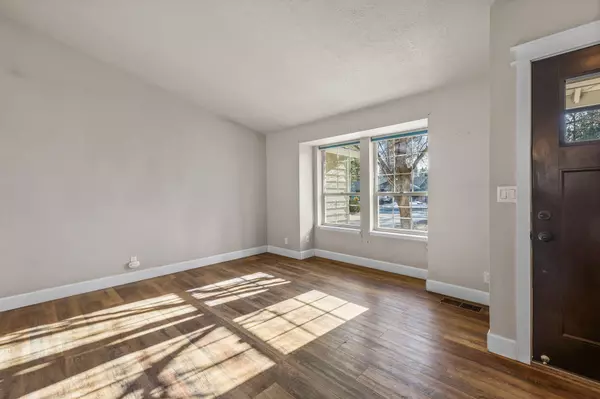$635,000
$650,000
2.3%For more information regarding the value of a property, please contact us for a free consultation.
3 Beds
2 Baths
1,200 SqFt
SOLD DATE : 03/15/2023
Key Details
Sold Price $635,000
Property Type Single Family Home
Sub Type Single Family Residence
Listing Status Sold
Purchase Type For Sale
Square Footage 1,200 sqft
Price per Sqft $529
Subdivision Homestead
MLS Listing ID 220158011
Sold Date 03/15/23
Style Ranch
Bedrooms 3
Full Baths 2
Year Built 1990
Annual Tax Amount $3,017
Lot Size 0.410 Acres
Acres 0.41
Lot Dimensions 0.41
Property Description
Welcome to Homestead-an established neighborhood in SW Bend. Nestled among the Ponderosa Pines is this completely updated single level. This home sits on a beautiful .41 acre lot w/RV parking on the side. On this property you'll find garden beds, wood storage shed, Blueberry bushes, Spring bulbs, Aspens, Maple and a Colorado Blue Spruce. Entertain on your large paver patio with fire pit. Come inside and you'll be treated to vaulted ceilings, cozy certified woodstove, Luxury vinyl flooring thru out, new cabinetry, all new bathrooms, soft close drawers, pull out shelving, concrete counter tops, SS appliances including fridge. Primary suite has tile walk-in shower w/rain head. In 2015 the ext was painted w/25 year paint and a new driveway was poured. 5-zone sprinkler system, over sized garage w/built ins. This neighborhood is PRIMO! Access to Deschutes River & Trail. Neighborhood market, restaurant, coffee shop & More!
Location
State OR
County Deschutes
Community Homestead
Rooms
Basement None
Interior
Interior Features Ceiling Fan(s), Kitchen Island, Linen Closet, Open Floorplan, Primary Downstairs, Shower/Tub Combo, Solid Surface Counters, Tile Shower, Vaulted Ceiling(s)
Heating Forced Air, Natural Gas, Wood
Cooling Central Air
Fireplaces Type Great Room, Wood Burning
Fireplace Yes
Window Features Skylight(s),Vinyl Frames
Exterior
Exterior Feature Fire Pit, Patio
Garage Attached, RV Access/Parking, Workshop in Garage
Garage Spaces 2.0
Community Features Access to Public Lands, Park, Short Term Rentals Allowed, Trail(s)
Roof Type Composition
Parking Type Attached, RV Access/Parking, Workshop in Garage
Total Parking Spaces 2
Garage Yes
Building
Lot Description Fenced, Garden, Landscaped, Sprinkler Timer(s)
Entry Level One
Foundation Stemwall
Water Private
Architectural Style Ranch
Structure Type Frame
New Construction No
Schools
High Schools Caldera High
Others
Senior Community No
Tax ID 158988
Security Features Carbon Monoxide Detector(s),Smoke Detector(s)
Acceptable Financing Cash, Conventional, FHA, VA Loan
Listing Terms Cash, Conventional, FHA, VA Loan
Special Listing Condition Standard
Read Less Info
Want to know what your home might be worth? Contact us for a FREE valuation!

Our team is ready to help you sell your home for the highest possible price ASAP








