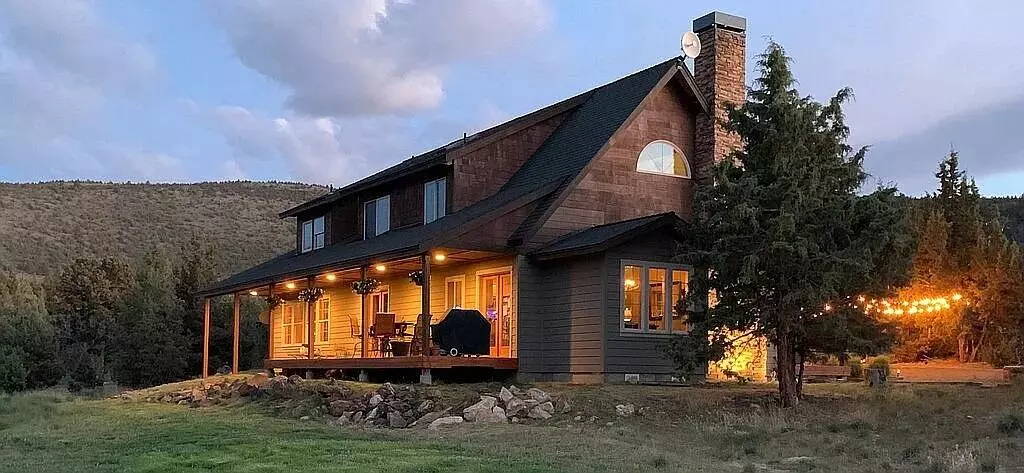$780,000
$785,000
0.6%For more information regarding the value of a property, please contact us for a free consultation.
3 Beds
3 Baths
2,386 SqFt
SOLD DATE : 03/16/2023
Key Details
Sold Price $780,000
Property Type Single Family Home
Sub Type Single Family Residence
Listing Status Sold
Purchase Type For Sale
Square Footage 2,386 sqft
Price per Sqft $326
Subdivision Sinclair Davis
MLS Listing ID 220159015
Sold Date 03/16/23
Style Craftsman
Bedrooms 3
Full Baths 3
Year Built 2000
Annual Tax Amount $3,435
Lot Size 4.700 Acres
Acres 4.7
Lot Dimensions 4.7
Property Description
Priced to sell! Beautiful home on 4.7 acres with double car detached garage, shop, and workshop. Enjoy summer mornings drinking coffee watching the sunrise from the back deck or hot tub. Enjoy warm evenings relaxing at the end of the day sitting on the front porch in this quiet neighborhood in Powell Butte. This home provides a spacious living area upstairs and down. Majority of living is on main level of home, including a large laundry room with access to backyard, very comfortable primary bedroom with large walk in closet. Home provides a very open concept living area with kitchen, dining and living room, well planned for entertaining with a homey feel. Upstairs living space provides a bedroom, bonus room and includes a full bathroom. 30 Amp RV and water service. This home is a must see!
Location
State OR
County Crook
Community Sinclair Davis
Direction From Riggs, turn South on Red Cloud Lane and continue on Red Cloud, around 2 corners and it will be on the Right side.
Interior
Interior Features Breakfast Bar, Ceiling Fan(s), Double Vanity, Enclosed Toilet(s), Jetted Tub, Kitchen Island, Linen Closet, Open Floorplan, Pantry, Primary Downstairs, Shower/Tub Combo, Smart Thermostat, Soaking Tub, Tile Counters, Tile Shower, Vaulted Ceiling(s), Walk-In Closet(s)
Heating Electric, Forced Air, Heat Pump, Wood
Cooling Central Air, Heat Pump
Window Features Vinyl Frames
Exterior
Exterior Feature Deck, Fire Pit, Spa/Hot Tub
Garage Detached, Driveway, Garage Door Opener, Gravel, RV Access/Parking
Garage Spaces 2.0
Roof Type Composition
Parking Type Detached, Driveway, Garage Door Opener, Gravel, RV Access/Parking
Total Parking Spaces 2
Garage Yes
Building
Lot Description Landscaped, Native Plants, Xeriscape Landscape
Entry Level Two
Foundation Stemwall
Water Private
Architectural Style Craftsman
Structure Type Frame
New Construction No
Schools
High Schools Crook County High
Others
Senior Community No
Tax ID 1328
Security Features Carbon Monoxide Detector(s),Smoke Detector(s)
Acceptable Financing Cash, Conventional, VA Loan
Listing Terms Cash, Conventional, VA Loan
Special Listing Condition Standard
Read Less Info
Want to know what your home might be worth? Contact us for a FREE valuation!

Our team is ready to help you sell your home for the highest possible price ASAP








