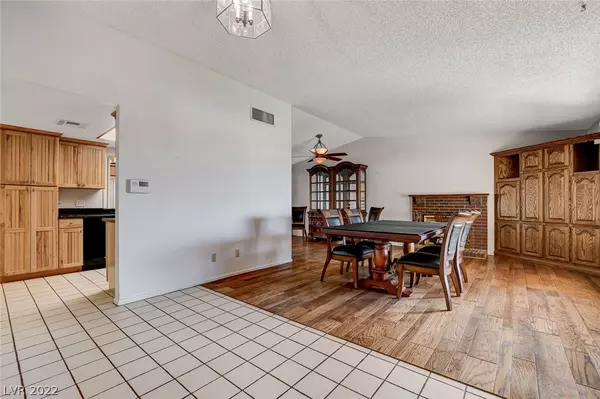$375,000
$418,500
10.4%For more information regarding the value of a property, please contact us for a free consultation.
2 Beds
2 Baths
1,864 SqFt
SOLD DATE : 03/16/2023
Key Details
Sold Price $375,000
Property Type Single Family Home
Sub Type Single Family Residence
Listing Status Sold
Purchase Type For Sale
Square Footage 1,864 sqft
Price per Sqft $201
Subdivision Boulder City #32 Aka Bc #18 Lewis Homes
MLS Listing ID 2434172
Sold Date 03/16/23
Style One Story
Bedrooms 2
Full Baths 1
Three Quarter Bath 1
Construction Status RESALE
HOA Y/N No
Originating Board GLVAR
Year Built 1981
Annual Tax Amount $1,769
Lot Size 7,840 Sqft
Acres 0.18
Property Description
This spacious floor plan features vaulted ceilings, a fireplace, a split bedroom design, and a fabulous light-filled addition with endless possibilities. Additional highlights include a remodeled kitchen with granite counters, attractive cabinetry, a new refrigerator, and a new dishwasher. On one side of the floor plan, a generous primary bedroom with ¾ bathroom and a large closet. The secondary bedroom features a double door entry, ceiling fan, and cedar-lined walk-in closet that can easily double as an office. All living areas feature hardwood floors, kitchen and bathrooms boast tile floors. The laundry area is inside the home and ideally positioned just off the garage and offers great storage. Moving outside you will find a wonderful place to entertain or relax. The location is perfect, and is conveniently located near, the schools, library, and parks!
Location
State NV
County Clark County
Zoning Single Family
Body of Water Public
Interior
Interior Features Bedroom on Main Level, Ceiling Fan(s), Primary Downstairs
Heating Central, Gas
Cooling Central Air, Gas
Flooring Ceramic Tile, Hardwood
Fireplaces Number 1
Fireplaces Type Living Room, Wood Burning
Furnishings Unfurnished
Window Features Blinds,Double Pane Windows
Appliance Dryer, Dishwasher, Disposal, Gas Range, Microwave, Refrigerator, Washer
Laundry Gas Dryer Hookup, Laundry Room
Exterior
Exterior Feature Private Yard
Garage Attached, Garage
Garage Spaces 1.0
Fence Block, Back Yard
Pool None
Utilities Available Cable Available
Amenities Available None
Roof Type Asphalt
Parking Type Attached, Garage
Garage 1
Private Pool no
Building
Lot Description Landscaped, < 1/4 Acre
Faces West
Story 1
Sewer Public Sewer
Water Public
Construction Status RESALE
Schools
Elementary Schools King, Martha, Mitchell
Middle Schools Garrett Elton M.
High Schools Boulder City
Others
Tax ID 186-16-113-043
Acceptable Financing Cash, Conventional, FHA, VA Loan
Listing Terms Cash, Conventional, FHA, VA Loan
Financing Conventional
Read Less Info
Want to know what your home might be worth? Contact us for a FREE valuation!

Our team is ready to help you sell your home for the highest possible price ASAP

Copyright 2024 of the Las Vegas REALTORS®. All rights reserved.
Bought with Crystal Elijah-Ramos • Vegas Born Real Estate Service







