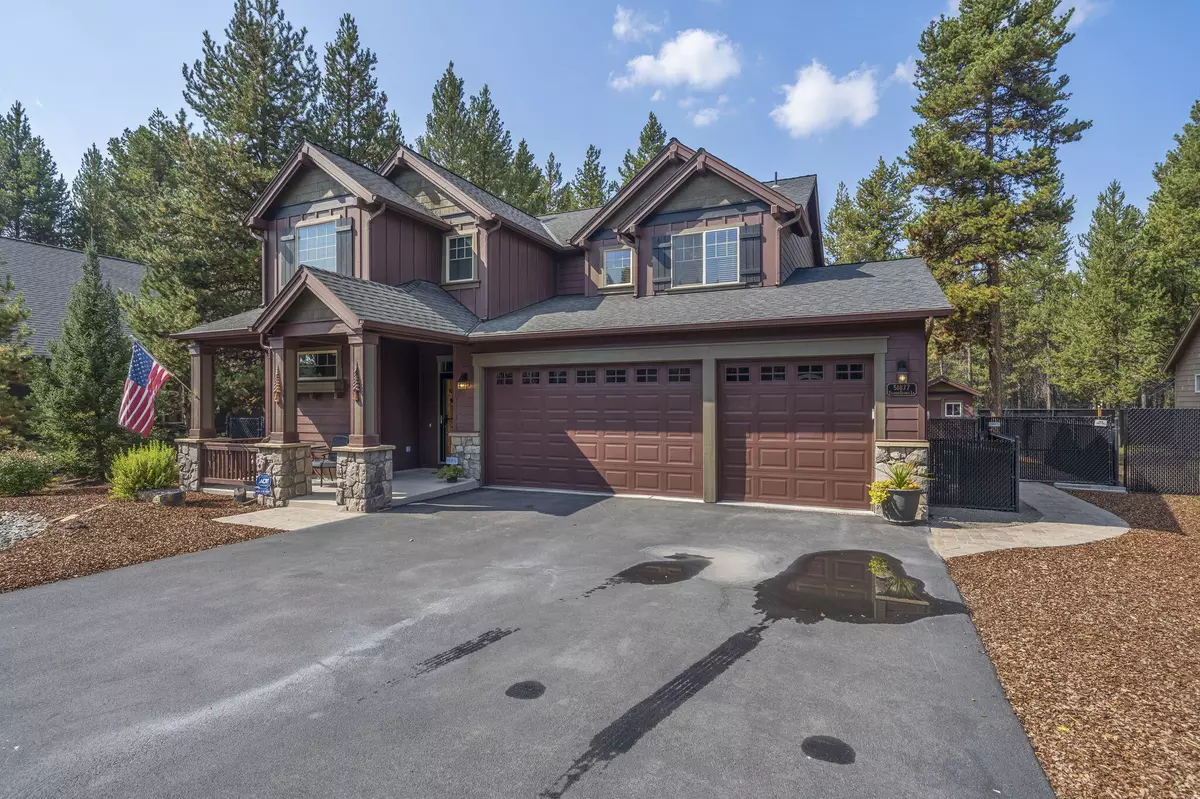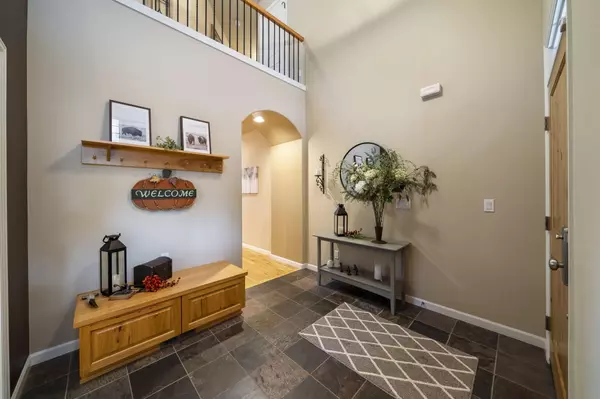$610,000
$610,000
For more information regarding the value of a property, please contact us for a free consultation.
4 Beds
3 Baths
2,139 SqFt
SOLD DATE : 03/17/2023
Key Details
Sold Price $610,000
Property Type Single Family Home
Sub Type Single Family Residence
Listing Status Sold
Purchase Type For Sale
Square Footage 2,139 sqft
Price per Sqft $285
Subdivision Crescent Creek
MLS Listing ID 220154003
Sold Date 03/17/23
Style Craftsman
Bedrooms 4
Full Baths 2
Half Baths 1
HOA Fees $61
Year Built 2006
Annual Tax Amount $3,079
Lot Size 7,405 Sqft
Acres 0.17
Lot Dimensions 0.17
Property Description
This lovely 4 bed, 2 1/2 bath, 2,139 square foot home sits on a 7405 square foot lot, in the quiet community of Crescent Creek. Exquisite interior decor, stainless steel appliances, 3 car-garage, low to no maintenance, yard has an automated sprinkler drip system for easy watering of the front yard. Mature trees, rear patio, hot tub, sauna, nice space amongst neighbors, this home is very turn-key, ready to move in and start living!
Location
State OR
County Deschutes
Community Crescent Creek
Rooms
Basement None
Interior
Interior Features Breakfast Bar, Ceiling Fan(s), Central Vacuum, Double Vanity, Enclosed Toilet(s), Fiberglass Stall Shower, Open Floorplan, Pantry, Primary Downstairs, Shower/Tub Combo, Smart Thermostat, Soaking Tub, Spa/Hot Tub, Tile Counters, Vaulted Ceiling(s), Walk-In Closet(s), Wired for Sound
Heating Forced Air, Natural Gas
Cooling Central Air
Fireplaces Type Electric
Fireplace Yes
Window Features Double Pane Windows,ENERGY STAR Qualified Windows,Skylight(s)
Exterior
Exterior Feature Patio, Spa/Hot Tub
Garage Asphalt, Attached, Concrete, Garage Door Opener, Storage, Tandem, Workshop in Garage
Garage Spaces 3.0
Community Features Park, Pickleball Court(s), Sport Court, Trail(s)
Amenities Available Fitness Center, Park, Pickleball Court(s), Playground, Sport Court, Trail(s)
Roof Type Composition
Parking Type Asphalt, Attached, Concrete, Garage Door Opener, Storage, Tandem, Workshop in Garage
Total Parking Spaces 3
Garage Yes
Building
Lot Description Drip System, Fenced, Landscaped, Level, Sprinkler Timer(s), Sprinklers In Front, Sprinklers In Rear
Entry Level Two
Foundation Concrete Perimeter
Water Public
Architectural Style Craftsman
Structure Type Frame
New Construction No
Schools
High Schools Lapine Sr High
Others
Senior Community No
Tax ID 251506
Security Features Carbon Monoxide Detector(s),Security System Leased,Smoke Detector(s)
Acceptable Financing Cash, Conventional, FHA, VA Loan
Listing Terms Cash, Conventional, FHA, VA Loan
Special Listing Condition Standard
Read Less Info
Want to know what your home might be worth? Contact us for a FREE valuation!

Our team is ready to help you sell your home for the highest possible price ASAP








