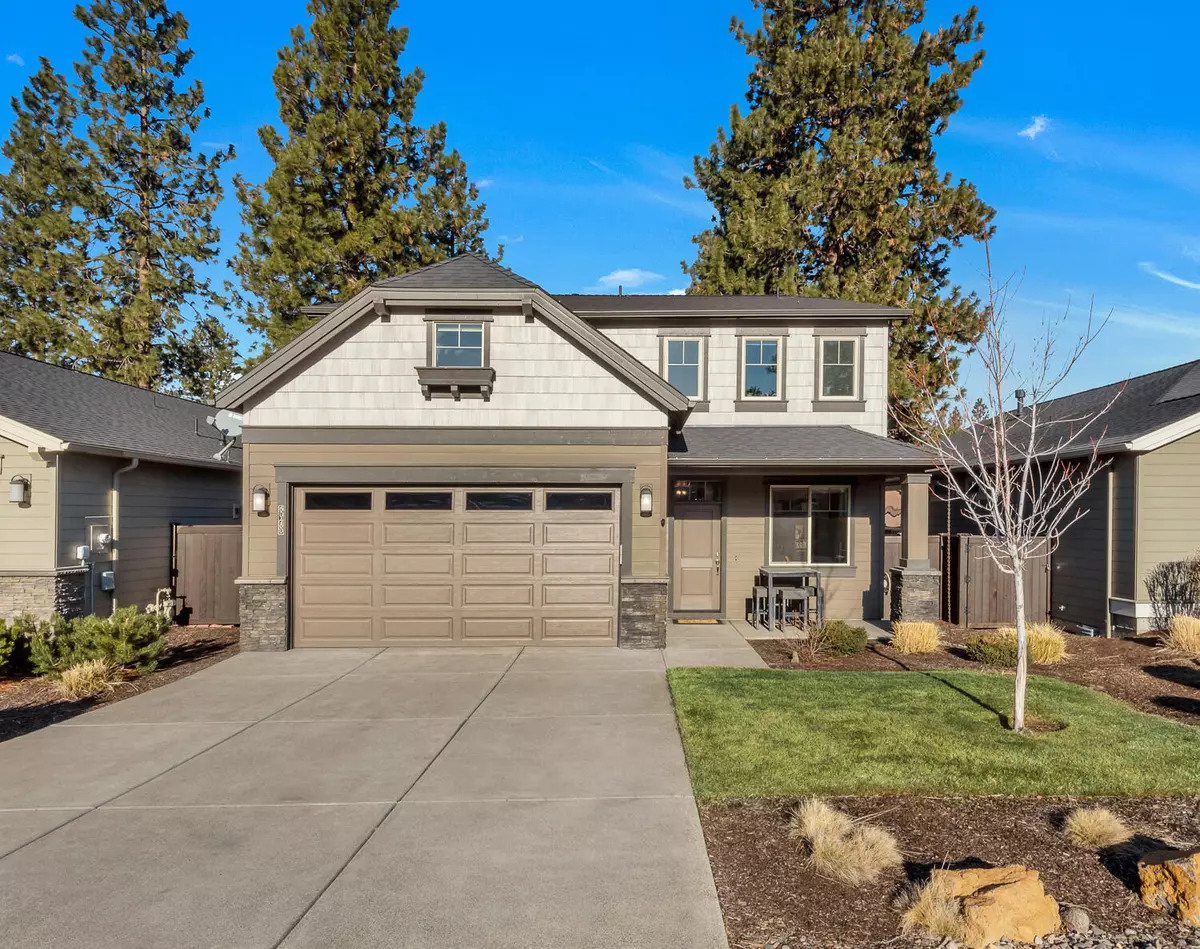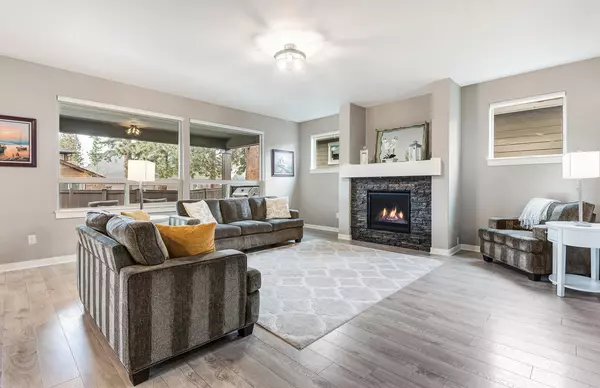$800,000
$819,000
2.3%For more information regarding the value of a property, please contact us for a free consultation.
3 Beds
3 Baths
2,441 SqFt
SOLD DATE : 03/23/2023
Key Details
Sold Price $800,000
Property Type Single Family Home
Sub Type Single Family Residence
Listing Status Sold
Purchase Type For Sale
Square Footage 2,441 sqft
Price per Sqft $327
Subdivision Stonegate
MLS Listing ID 220158582
Sold Date 03/23/23
Style Craftsman,Northwest
Bedrooms 3
Full Baths 2
Half Baths 1
HOA Fees $151
Year Built 2017
Annual Tax Amount $4,793
Lot Size 4,356 Sqft
Acres 0.1
Lot Dimensions 0.1
Property Description
A newer construction northwest craftsman-style home with a spacious open floorplan, a separate office, and a bonus room located in the Stonegate community in Southwest Bend. The first floor boasts a large eat-in kitchen with a dining area, a guest bathroom, an office, and a roomy living room with a Heat-N-Glo gas fireplace. The primary and guest bedrooms are located on the second floor, along with a bonus room that can function as a fourth bedroom. The backyard is fully enclosed with a large covered patio and an expansive BBQ area surrounded by mature ponderosa pines. The backyard gate leads to the paved trail. Association amenities include a swimming pool with a hot tub, splashpad, clubhouse, playground, community trails, and front yard landscaping. The property is conveniently located near Highway 97 and adjacent to the Old Back Nine and the Bend Golf and Country Club.
Location
State OR
County Deschutes
Community Stonegate
Direction Home is located on the north side of Hedgewood Drive
Rooms
Basement None
Interior
Interior Features Breakfast Bar, Built-in Features, Double Vanity, Enclosed Toilet(s), Kitchen Island, Linen Closet, Open Floorplan, Pantry, Shower/Tub Combo, Solid Surface Counters, Tile Counters, Walk-In Closet(s), Wired for Data
Heating Forced Air, Natural Gas, Zoned
Cooling Central Air
Fireplaces Type Gas, Great Room
Fireplace Yes
Window Features Double Pane Windows,Vinyl Frames
Exterior
Exterior Feature Built-in Barbecue, Outdoor Kitchen, Patio
Garage Attached, Concrete, Driveway, Garage Door Opener, On Street
Garage Spaces 2.0
Community Features Gas Available, Park, Playground, Short Term Rentals Not Allowed, Trail(s)
Amenities Available Clubhouse, Landscaping, Playground, Pool, Snow Removal, Trail(s)
Roof Type Composition
Porch true
Parking Type Attached, Concrete, Driveway, Garage Door Opener, On Street
Total Parking Spaces 2
Garage Yes
Building
Lot Description Fenced, Landscaped, Level, Sprinkler Timer(s), Sprinklers In Front, Sprinklers In Rear
Entry Level Two
Foundation Stemwall
Water Public
Architectural Style Craftsman, Northwest
Structure Type Frame
New Construction No
Schools
High Schools Caldera High
Others
Senior Community No
Tax ID 274033
Security Features Carbon Monoxide Detector(s),Smoke Detector(s)
Acceptable Financing Cash, Conventional, VA Loan
Listing Terms Cash, Conventional, VA Loan
Special Listing Condition Standard
Read Less Info
Want to know what your home might be worth? Contact us for a FREE valuation!

Our team is ready to help you sell your home for the highest possible price ASAP








