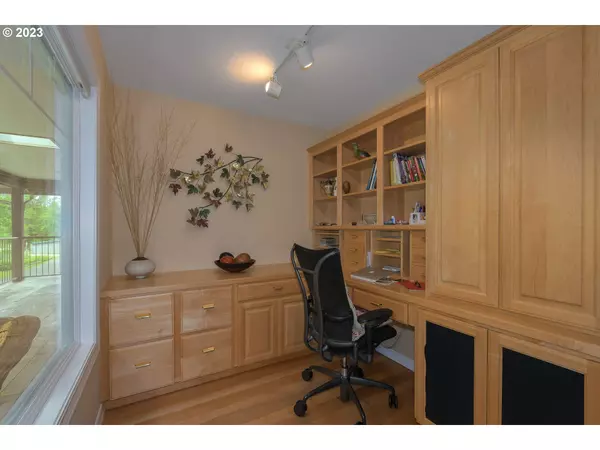Bought with Cascade Hasson Sotheby's International Realty
$985,000
$965,000
2.1%For more information regarding the value of a property, please contact us for a free consultation.
4 Beds
3 Baths
2,695 SqFt
SOLD DATE : 03/29/2023
Key Details
Sold Price $985,000
Property Type Single Family Home
Sub Type Single Family Residence
Listing Status Sold
Purchase Type For Sale
Square Footage 2,695 sqft
Price per Sqft $365
Subdivision Greater Brush Prairie
MLS Listing ID 23516064
Sold Date 03/29/23
Style Stories2, Farmhouse
Bedrooms 4
Full Baths 3
HOA Y/N No
Year Built 1954
Annual Tax Amount $4,307
Tax Year 2022
Lot Size 5.650 Acres
Property Description
Come live in the country and be close to town. Meticulously maintained house, gardens and grounds,5.65 acres. Ideal for horses or just secluded country life. 1000sf shop w/work benches & 220-volt wall plugs. Horse barn w/4 stalls & tack room, 6 fenced paddocks w/water & hotwired, one sand based for arena. Farmhouse completely rebuilt.2 living areas, 2 fireplaces 1 propane,1 wood. Refinished hardwood floors. Covered deck on 4 sides of the house. Highspeed internet. Farm tax deferral.
Location
State WA
County Clark
Area _62
Zoning R-5
Rooms
Basement None
Interior
Interior Features Hardwood Floors, High Speed Internet, Soaking Tub
Heating Forced Air, Heat Pump
Cooling Central Air
Fireplaces Number 2
Fireplaces Type Propane, Wood Burning
Appliance Dishwasher
Exterior
Exterior Feature Arena, Barn, Corral, Covered Deck, Garden, Outbuilding, R V Parking, R V Boat Storage, Sprinkler, Workshop
Garage Attached
Garage Spaces 2.0
Waterfront Yes
Waterfront Description Creek
View Y/N true
View Creek Stream, Territorial
Roof Type Composition
Parking Type Carport, R V Access Parking
Garage Yes
Building
Lot Description Gentle Sloping
Story 2
Foundation Slab
Sewer Septic Tank
Water Public Water
Level or Stories 2
New Construction No
Schools
Elementary Schools Glenwood
Middle Schools Laurin
High Schools Prairie
Others
Senior Community No
Acceptable Financing Conventional
Listing Terms Conventional
Read Less Info
Want to know what your home might be worth? Contact us for a FREE valuation!

Our team is ready to help you sell your home for the highest possible price ASAP








