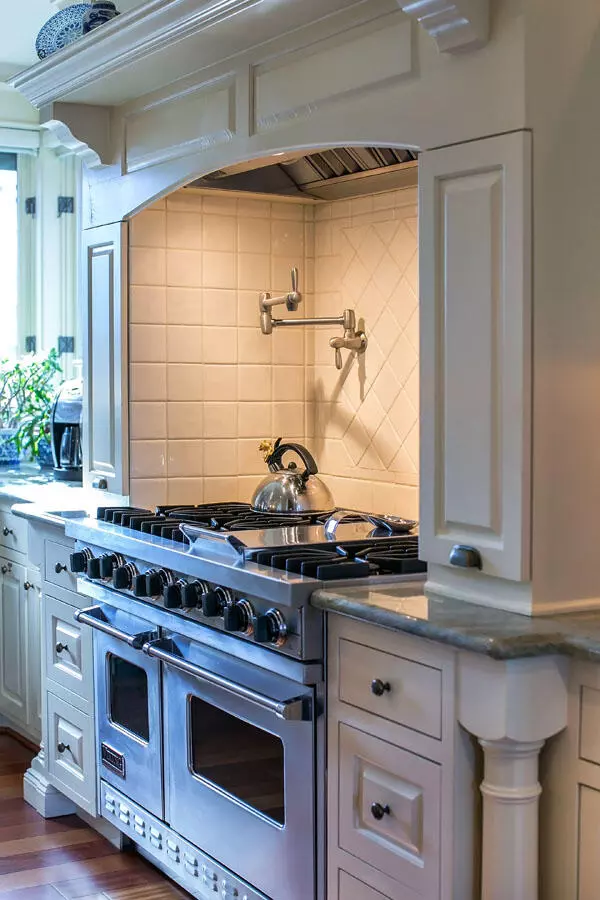$1,950,000
$2,200,000
11.4%For more information regarding the value of a property, please contact us for a free consultation.
3 Beds
4 Baths
3,654 SqFt
SOLD DATE : 04/06/2023
Key Details
Sold Price $1,950,000
Property Type Single Family Home
Sub Type Single Family Residence
Listing Status Sold
Purchase Type For Sale
Square Footage 3,654 sqft
Price per Sqft $533
Subdivision Broken Top
MLS Listing ID 220157972
Sold Date 04/06/23
Style Northwest
Bedrooms 3
Full Baths 3
Half Baths 1
HOA Fees $594
Year Built 2005
Annual Tax Amount $15,812
Lot Size 0.290 Acres
Acres 0.29
Lot Dimensions 0.29
Property Description
Incredible home in Broken Top on the 13th fairway. Beautiful great room with custom cabinets, big windows and gas fireplace. Spacious well-appointed gourmet kitchen with custom built in breakfast nook and top of the line appliances. Equipped with two refrigerators, two dishwashers and plenty of storage. Home features formal dining room, sitting room and all bedrooms on the main level. Bonus room and theatre room located upstairs. Top quality finish work and high end upgrades throughout the home. This home offers a southern exposure and has fabulous Cascade Mountain Views.
Location
State OR
County Deschutes
Community Broken Top
Rooms
Basement None
Interior
Interior Features Breakfast Bar, Built-in Features, Ceiling Fan(s), Central Vacuum, Double Vanity, Dry Bar, Enclosed Toilet(s), Granite Counters, Jetted Tub, Kitchen Island, Linen Closet, Pantry, Primary Downstairs, Shower/Tub Combo, Smart Lighting, Smart Thermostat, Soaking Tub, Solid Surface Counters, Tile Counters, Tile Shower, Vaulted Ceiling(s), Walk-In Closet(s), Wet Bar, Wired for Data, Wired for Sound
Heating Electric, Forced Air, Natural Gas, Radiant, Zoned
Cooling Central Air, Whole House Fan, Zoned
Fireplaces Type Family Room, Gas, Primary Bedroom
Fireplace Yes
Window Features Double Pane Windows,Wood Frames
Exterior
Exterior Feature Deck, Fire Pit, Patio
Garage Asphalt, Attached, Driveway, Garage Door Opener, Heated Garage
Garage Spaces 3.0
Community Features Park, Pickleball Court(s), Playground, Short Term Rentals Not Allowed, Tennis Court(s), Trail(s)
Amenities Available Clubhouse, Fitness Center, Gated, Golf Course, Park, Pickleball Court(s), Playground, Pool, Restaurant, Security, Snow Removal, Tennis Court(s), Trail(s)
Roof Type Tile
Accessibility Accessible Full Bath
Porch true
Parking Type Asphalt, Attached, Driveway, Garage Door Opener, Heated Garage
Total Parking Spaces 3
Garage Yes
Building
Lot Description Drip System, Landscaped, Level, Marketable Timber, On Golf Course, Sprinkler Timer(s), Sprinklers In Front, Sprinklers In Rear
Entry Level Two
Foundation Stemwall
Water Public
Architectural Style Northwest
Structure Type Frame
New Construction No
Schools
High Schools Summit High
Others
Senior Community No
Tax ID 244097
Security Features Carbon Monoxide Detector(s),Smoke Detector(s)
Acceptable Financing Cash, Conventional
Listing Terms Cash, Conventional
Special Listing Condition Standard
Read Less Info
Want to know what your home might be worth? Contact us for a FREE valuation!

Our team is ready to help you sell your home for the highest possible price ASAP








