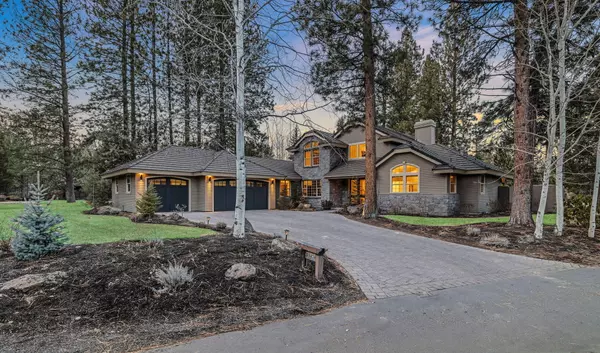$1,950,000
$1,999,999
2.5%For more information regarding the value of a property, please contact us for a free consultation.
5 Beds
4 Baths
3,746 SqFt
SOLD DATE : 04/14/2023
Key Details
Sold Price $1,950,000
Property Type Single Family Home
Sub Type Single Family Residence
Listing Status Sold
Purchase Type For Sale
Square Footage 3,746 sqft
Price per Sqft $520
Subdivision Broken Top
MLS Listing ID 220159436
Sold Date 04/14/23
Style Traditional
Bedrooms 5
Full Baths 3
Half Baths 1
HOA Fees $546
Year Built 2002
Annual Tax Amount $14,332
Lot Size 0.500 Acres
Acres 0.5
Lot Dimensions 0.5
Property Description
Fall in love with this completely renovated home snuggled into an inviting cul-de-sac in Bend's highly desirable Broken Top Community. Located in a park-like setting at the end, beautifully landscaped with plenty of play space for children young and old. A generous water feature in front greets you with a calming flow. Another, multi-tiered water feature in back enhances your outdoor experience, providing tranquility for moments spent savoring the verdant backyard. This airy, south facing home gets flooded with natural light throughout the day. Once inside, the floor plan is ideal for the modern family. Primary suite boasts vaulted ceilings, private patio, beautiful bathroom, and walk in closet. The chef's kitchen is a show stopper: oversized quartz island, newer top of line appliances, and custom cabinets. A second BD and BA, sitting room, plus laundry round out the main floor. Upstairs has two additional en suite BD's and media room that could be a 5th BD. A rare offering, indeed.
Location
State OR
County Deschutes
Community Broken Top
Interior
Interior Features Ceiling Fan(s), Double Vanity, Jetted Tub, Kitchen Island, Linen Closet, Open Floorplan, Primary Downstairs, Soaking Tub, Solid Surface Counters, Tile Shower, Walk-In Closet(s)
Heating Zoned
Cooling Central Air
Fireplaces Type Great Room, Primary Bedroom
Fireplace Yes
Window Features Double Pane Windows
Exterior
Exterior Feature Deck, Patio
Garage Attached, Concrete, Driveway, Garage Door Opener
Garage Spaces 3.0
Amenities Available Gated, Playground, Pool, Snow Removal, Other
Roof Type Tile
Parking Type Attached, Concrete, Driveway, Garage Door Opener
Total Parking Spaces 3
Garage Yes
Building
Lot Description Landscaped, Level, Sprinkler Timer(s), Sprinklers In Front, Sprinklers In Rear
Entry Level Two
Foundation Stemwall
Water Public
Architectural Style Traditional
Structure Type Frame
New Construction No
Schools
High Schools Summit High
Others
Senior Community No
Tax ID 182403
Security Features Carbon Monoxide Detector(s)
Acceptable Financing Cash, Conventional
Listing Terms Cash, Conventional
Special Listing Condition Standard
Read Less Info
Want to know what your home might be worth? Contact us for a FREE valuation!

Our team is ready to help you sell your home for the highest possible price ASAP

Bought with Central Oregon Association of REALTORS







