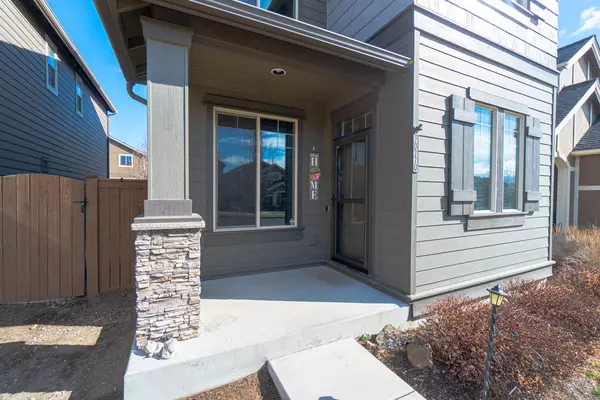$523,210
$529,900
1.3%For more information regarding the value of a property, please contact us for a free consultation.
3 Beds
3 Baths
1,440 SqFt
SOLD DATE : 04/26/2023
Key Details
Sold Price $523,210
Property Type Single Family Home
Sub Type Single Family Residence
Listing Status Sold
Purchase Type For Sale
Square Footage 1,440 sqft
Price per Sqft $363
Subdivision Mccall Landing
MLS Listing ID 220161878
Sold Date 04/26/23
Style Craftsman
Bedrooms 3
Full Baths 2
Half Baths 1
HOA Fees $80
Year Built 2014
Annual Tax Amount $2,991
Lot Size 3,049 Sqft
Acres 0.07
Lot Dimensions 0.07
Property Description
This close to everything home is move-in ready! Nestled in this Pahlisch Community, this home boasts an open floor plan with a great room, gas fireplace, and laminate flooring throughout the first story. The kitchen has an eating bar, granite counters, and black stainless steel appliances (fridge has digital screen) w/bonus fridge in garage. Sneak away upstairs to a loft to use as additional space. At one end of the loft lay a large primary bedroom with a walk-in closet, bath with dual vanities, and walk-in shower. On the other end of the loft lay two additional bedrooms. Stay cozy in this home with a fireplace to curl up next to and a dual-zone gas furnace. In the summertime, stay cool with A/C and fans, or enjoy your private
low-maintenance sideyard. HOA takes care of front yard maintenance and alley snow removal. Nearby lay Boyd Park and just down the street from the over 150-acre Pine Nursery Park and 10 Barrel. Live the convenient life here!
Location
State OR
County Deschutes
Community Mccall Landing
Rooms
Basement None
Interior
Interior Features Breakfast Bar, Ceiling Fan(s), Double Vanity, Fiberglass Stall Shower, Granite Counters, Open Floorplan, Pantry, Shower/Tub Combo, Smart Thermostat, Solid Surface Counters, Stone Counters, Walk-In Closet(s)
Heating ENERGY STAR Qualified Equipment, Forced Air, Natural Gas, Zoned
Cooling Central Air, Whole House Fan, Zoned
Fireplaces Type Gas, Great Room
Fireplace Yes
Window Features Double Pane Windows,ENERGY STAR Qualified Windows,Low Emissivity Windows,Vinyl Frames
Exterior
Exterior Feature Patio
Garage Alley Access, Asphalt, Attached, Concrete, Driveway, Garage Door Opener
Garage Spaces 2.0
Community Features Gas Available, Park, Playground, Trail(s)
Amenities Available Park, Playground, Sport Court, Trail(s)
Roof Type Asphalt,Composition,Membrane
Parking Type Alley Access, Asphalt, Attached, Concrete, Driveway, Garage Door Opener
Total Parking Spaces 2
Garage Yes
Building
Lot Description Drip System, Fenced, Landscaped, Level, Sprinkler Timer(s), Sprinklers In Front
Entry Level Two
Foundation Concrete Perimeter, Stemwall
Water Public
Architectural Style Craftsman
Structure Type Concrete,Frame
New Construction No
Schools
High Schools Mountain View Sr High
Others
Senior Community No
Tax ID 261090
Security Features Carbon Monoxide Detector(s),Security System Owned,Smoke Detector(s)
Acceptable Financing Cash, Conventional, FHA, FMHA, VA Loan
Listing Terms Cash, Conventional, FHA, FMHA, VA Loan
Special Listing Condition Standard
Read Less Info
Want to know what your home might be worth? Contact us for a FREE valuation!

Our team is ready to help you sell your home for the highest possible price ASAP

Bought with Central Oregon Association of REALTORS







