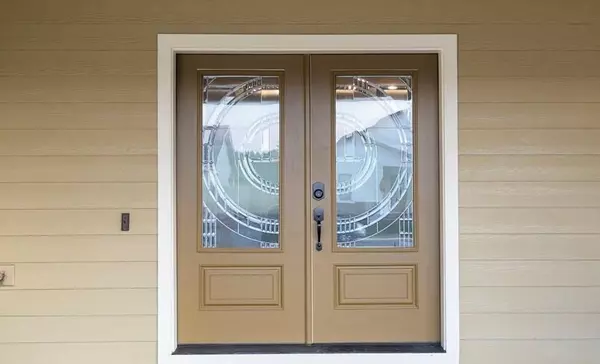$410,000
$449,000
8.7%For more information regarding the value of a property, please contact us for a free consultation.
3 Beds
2 Baths
1,810 SqFt
SOLD DATE : 04/28/2023
Key Details
Sold Price $410,000
Property Type Single Family Home
Sub Type Single Family Residence
Listing Status Sold
Purchase Type For Sale
Square Footage 1,810 sqft
Price per Sqft $226
Subdivision Pomeroy Park
MLS Listing ID 220151334
Sold Date 04/28/23
Style Northwest
Bedrooms 3
Full Baths 2
HOA Fees $25
Year Built 2020
Annual Tax Amount $2,913
Lot Size 0.490 Acres
Acres 0.49
Lot Dimensions 0.49
Property Description
It won't take you long to fall in love with this beautiful home and wonderful gated neighborhood of Pomeroy River Estates! Newly built in 2020,1810 sf single level 3b/2b home features open concept with vaulted ceilings, granite countertops, hickory cabinets, large walk-in pantry, smart refrigerator and a wonderful island with beverage refrigerator. Primary bedroom has coffered ceilings and a large walk-in closet; primary bath has double sinks, clawfoot soaking tub and walk-in shower. Smart lighting and features throughout the home as well as a 7-camera Ring security system. Living room opens out to a lovely spacious landscaped back yard with fruit trees, grape vines and blueberries all on a drip system. Fully fenced by homeowner as this is not part of build costs. 12x16 storage shed and RV parking with electrical hookups and the community has an additional secured RV parking area as well. BONUS...It's a short distance walk to beautiful river access right out your backyard
Location
State OR
County Josephine
Community Pomeroy Park
Direction Redwoody Hwy, Lister Street, Kerby Ave, Schumacher Street, Retirement Lane, Pomeroy View Dr
Interior
Interior Features Breakfast Bar, Ceiling Fan(s), Double Vanity, Granite Counters, Kitchen Island, Linen Closet, Open Floorplan, Pantry, Shower/Tub Combo, Smart Lighting, Smart Locks, Smart Thermostat, Soaking Tub, Tile Shower, Vaulted Ceiling(s), Walk-In Closet(s), Wired for Data
Heating Heat Pump
Cooling ENERGY STAR Qualified Equipment, Heat Pump
Fireplaces Type Gas, Great Room
Fireplace Yes
Window Features Vinyl Frames
Exterior
Exterior Feature Patio, Rain Barrel/Cistern(s), RV Hookup
Garage Attached, Concrete, Driveway, Garage Door Opener, Gated, RV Access/Parking
Garage Spaces 2.0
Amenities Available Gated, Trail(s)
Waterfront Yes
Waterfront Description Riverfront
Roof Type Composition
Parking Type Attached, Concrete, Driveway, Garage Door Opener, Gated, RV Access/Parking
Total Parking Spaces 2
Garage Yes
Building
Lot Description Drip System, Fenced, Garden, Landscaped, Level, Sprinkler Timer(s), Sprinklers In Front, Sprinklers In Rear
Entry Level One
Foundation Concrete Perimeter
Water Public
Architectural Style Northwest
Structure Type Frame
New Construction No
Schools
High Schools Illinois Valley High
Others
Senior Community No
Tax ID R344645
Security Features Carbon Monoxide Detector(s),Security System Owned,Smoke Detector(s)
Acceptable Financing Cash, Conventional, FHA, USDA Loan, VA Loan
Listing Terms Cash, Conventional, FHA, USDA Loan, VA Loan
Special Listing Condition Standard
Read Less Info
Want to know what your home might be worth? Contact us for a FREE valuation!

Our team is ready to help you sell your home for the highest possible price ASAP

Bought with Rogue Valley Association of REALTORS







