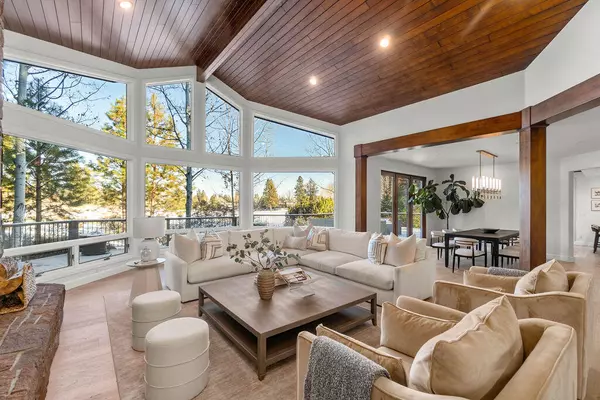$2,995,000
$2,995,000
For more information regarding the value of a property, please contact us for a free consultation.
4 Beds
6 Baths
6,266 SqFt
SOLD DATE : 04/28/2023
Key Details
Sold Price $2,995,000
Property Type Single Family Home
Sub Type Single Family Residence
Listing Status Sold
Purchase Type For Sale
Square Footage 6,266 sqft
Price per Sqft $477
Subdivision Broken Top
MLS Listing ID 220160530
Sold Date 04/28/23
Style Craftsman,Northwest
Bedrooms 4
Full Baths 5
Half Baths 1
HOA Fees $594
Year Built 1994
Annual Tax Amount $18,820
Lot Size 0.400 Acres
Acres 0.4
Lot Dimensions 0.4
Property Description
Gracefully updated and upgraded in nearly every way, this Broken Top retreat is a breath of fresh air. Tucked away on a cul de sac beneath towering pines, this home's unassuming grandeur is realized upon entering into its Architectural Digest-like layout and design. Towering ceilings, grand rock fireplace, and floor-to-ceiling windows stun, while beautiful hard finishes seamlessly connect each space with a mountain-modern style. Intentionally designed around welcoming and gathering, each space fulfills a purpose, blending equal parts comfort, luxury, and functionality - including plenty of cozy nooks for reading and playing. Within walking distance of the driving range, Clubhouse and golf course amenities of Broken Top Golf Course and surrounded by a peaceful and quiet community in close proximity to schools, thriving restaurants, shopping, and outdoor activities. This a must-see opportunity in a sought-after neighborhood where livability and style have been perfected.
Location
State OR
County Deschutes
Community Broken Top
Rooms
Basement Daylight, Exterior Entry, Finished
Interior
Interior Features Breakfast Bar, Built-in Features, Central Vacuum, Double Vanity, Dry Bar, Enclosed Toilet(s), Granite Counters, Jetted Tub, Kitchen Island, Linen Closet, Pantry, Shower/Tub Combo, Soaking Tub, Tile Counters, Tile Shower, Vaulted Ceiling(s), Walk-In Closet(s)
Heating Forced Air, Natural Gas
Cooling Central Air
Fireplaces Type Gas, Living Room
Fireplace Yes
Window Features Double Pane Windows,Wood Frames
Exterior
Exterior Feature Deck, Patio
Garage Attached, Garage Door Opener
Garage Spaces 4.0
Community Features Park, Playground
Amenities Available Clubhouse, Gated, Golf Course, Park, Tennis Court(s)
Roof Type Tile
Parking Type Attached, Garage Door Opener
Total Parking Spaces 4
Garage Yes
Building
Lot Description Drip System, Landscaped, On Golf Course, Sprinkler Timer(s), Sprinklers In Front, Sprinklers In Rear
Entry Level Three Or More
Foundation Stemwall
Water Backflow Irrigation, Public
Architectural Style Craftsman, Northwest
Structure Type Frame
New Construction No
Schools
High Schools Summit High
Others
Senior Community No
Tax ID 182358
Security Features Carbon Monoxide Detector(s),Smoke Detector(s)
Acceptable Financing Cash, Conventional
Listing Terms Cash, Conventional
Special Listing Condition Standard
Read Less Info
Want to know what your home might be worth? Contact us for a FREE valuation!

Our team is ready to help you sell your home for the highest possible price ASAP

Bought with Central Oregon Association of REALTORS







