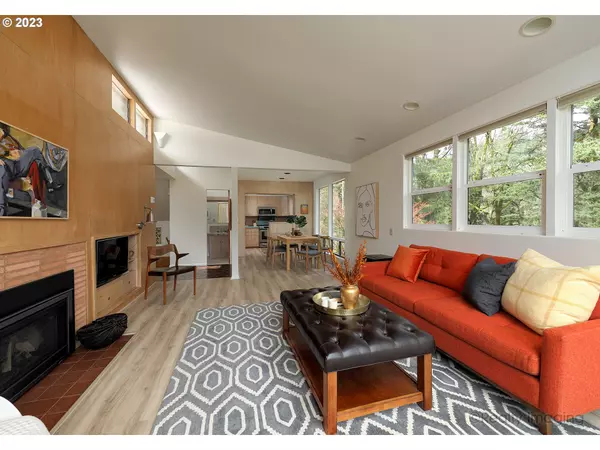Bought with Windermere Realty Trust
$852,500
$799,000
6.7%For more information regarding the value of a property, please contact us for a free consultation.
3 Beds
2.1 Baths
1,869 SqFt
SOLD DATE : 05/01/2023
Key Details
Sold Price $852,500
Property Type Single Family Home
Sub Type Single Family Residence
Listing Status Sold
Purchase Type For Sale
Square Footage 1,869 sqft
Price per Sqft $456
Subdivision Arlington Heights
MLS Listing ID 23311922
Sold Date 05/01/23
Style Mid Century Modern, N W Contemporary
Bedrooms 3
Full Baths 2
HOA Y/N No
Year Built 1956
Annual Tax Amount $13,357
Tax Year 2022
Lot Size 0.400 Acres
Property Description
Treehouse views and incredible privacy on a huge lot with loads of potential. This home is light and cozy, with cool midcentury vibes and tons of original touches. A thoughtful reverse floor plan with upstairs living, dining and kitchen maximizes forest views, 3 bedrooms are tucked below. This is a unique home that's been owned by one family since it was first built, full of character. A path connecting to Hoyt Arboretum trails is just a few feet away at end of the street, ready for your daily rambles. Multi level decks, lush landscaping, and a short woodsy trail on the property. There's incredible storage throughout this efficiently designed home. Oversized one car garage w/workshop and nooks for storing gear. Near NW 23rd shopping and dining, as well as the Zoo, Japanese Garden and Rose Garden. Buyer to do own due diligence regarding land use. [Home Energy Score = 2. HES Report at https://rpt.greenbuildingregistry.com/hes/OR10213876]
Location
State OR
County Multnomah
Area _148
Rooms
Basement Daylight, Exterior Entry
Interior
Interior Features Garage Door Opener, Heated Tile Floor, Laminate Flooring, Laundry, Tile Floor, Vaulted Ceiling, Vinyl Floor, Wallto Wall Carpet, Washer Dryer
Heating Hot Water, Radiant
Fireplaces Number 1
Fireplaces Type Gas, Insert
Appliance Appliance Garage, Dishwasher, Disposal, Free Standing Range, Free Standing Refrigerator, Microwave, Tile
Exterior
Exterior Feature Deck, Patio
Garage Attached
Garage Spaces 1.0
View Y/N true
View Trees Woods
Roof Type Membrane
Parking Type Driveway, On Street
Garage Yes
Building
Lot Description Secluded, Sloped, Wooded
Story 2
Foundation Concrete Perimeter
Sewer Public Sewer
Water Public Water
Level or Stories 2
New Construction No
Schools
Elementary Schools Ainsworth
Middle Schools West Sylvan
High Schools Lincoln
Others
Senior Community No
Acceptable Financing Cash, Conventional
Listing Terms Cash, Conventional
Read Less Info
Want to know what your home might be worth? Contact us for a FREE valuation!

Our team is ready to help you sell your home for the highest possible price ASAP








