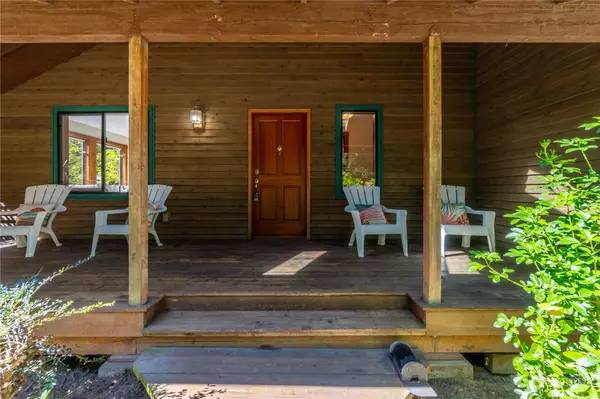Bought with Windermere RE/South Whidbey
$875,000
$898,000
2.6%For more information regarding the value of a property, please contact us for a free consultation.
3 Beds
2.5 Baths
1,808 SqFt
SOLD DATE : 05/02/2023
Key Details
Sold Price $875,000
Property Type Single Family Home
Sub Type Residential
Listing Status Sold
Purchase Type For Sale
Square Footage 1,808 sqft
Price per Sqft $483
Subdivision Maxwelton
MLS Listing ID 1998348
Sold Date 05/02/23
Style 12 - 2 Story
Bedrooms 3
Full Baths 2
Half Baths 1
HOA Fees $58/ann
Year Built 1991
Annual Tax Amount $4,729
Lot Size 5.000 Acres
Property Description
Welcome to one of the most magical woodland retreats on Whidbey Island. Sitting on a generous five acres, this expertly built home brings the beauty of the Whidbey woodlands indoors. Main level hardwood floors have been beautifully refinished. Chef’s kitchen features handcrafted cooking island, Richlite countertops, gas range and SS appliances. Upstairs features Primary bedroom with private full bath, two additional bedrooms and guest bathroom. The lush grounds are ready-made to be a Mini Farm – mature fruit orchard, potting shed, chicken coop, deer-fenced garden with raised beds, plus ample space for additional animals. The 2,000 sq ft workshop features a loading dock and roll up door, plus overheight covered parking for your RV or boat.
Location
State WA
County Island
Area 811 - South Whidbey Is
Rooms
Basement None
Interior
Interior Features Ductless HP-Mini Split, Hardwood, Wall to Wall Carpet, Bath Off Primary, Ceiling Fan(s), Double Pane/Storm Window, French Doors, Skylight(s), Walk-In Closet(s), Water Heater
Flooring Hardwood, Other, Vinyl, Carpet
Fireplaces Number 1
Fireplaces Type Wood Burning
Fireplace true
Appliance Dishwasher, Dryer, Refrigerator, Stove/Range, Washer
Exterior
Exterior Feature Wood
Garage Spaces 2.0
Amenities Available Barn, Deck, Fenced-Fully, Gated Entry, Outbuildings, Propane, RV Parking, Shop
Waterfront No
View Y/N Yes
View Territorial
Roof Type Composition
Parking Type RV Parking, Attached Garage
Garage Yes
Building
Lot Description Dead End Street, Dirt Road
Story Two
Sewer Septic Tank
Water Community
Architectural Style Craftsman
New Construction No
Schools
Elementary Schools Buyer To Verify
Middle Schools Buyer To Verify
High Schools Buyer To Verify
School District South Whidbey Island
Others
Senior Community No
Acceptable Financing Cash Out, Conventional, FHA, USDA Loan, VA Loan
Listing Terms Cash Out, Conventional, FHA, USDA Loan, VA Loan
Read Less Info
Want to know what your home might be worth? Contact us for a FREE valuation!

Our team is ready to help you sell your home for the highest possible price ASAP

"Three Trees" icon indicates a listing provided courtesy of NWMLS.







