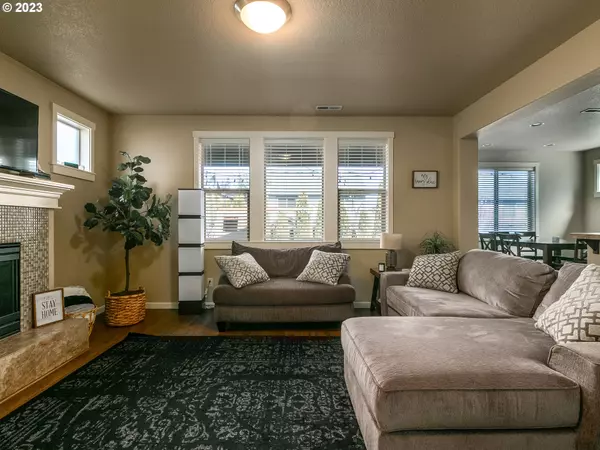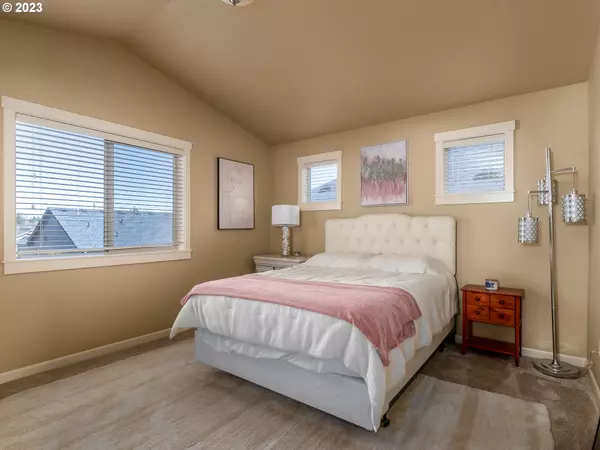Bought with Kelly Right Real Estate of Seattle LLC
$489,000
$489,900
0.2%For more information regarding the value of a property, please contact us for a free consultation.
3 Beds
2.1 Baths
1,753 SqFt
SOLD DATE : 05/02/2023
Key Details
Sold Price $489,000
Property Type Single Family Home
Sub Type Single Family Residence
Listing Status Sold
Purchase Type For Sale
Square Footage 1,753 sqft
Price per Sqft $278
Subdivision Pioneer Canyon
MLS Listing ID 23423944
Sold Date 05/02/23
Style Stories2, Traditional
Bedrooms 3
Full Baths 2
Condo Fees $60
HOA Fees $60/mo
HOA Y/N Yes
Year Built 2013
Annual Tax Amount $3,444
Tax Year 2022
Lot Size 3,920 Sqft
Property Description
Get ready for the ultimate fusion of classic charm and modern amenities in this timeless abode! The kitchen is the heart and soul of the home, where you can whip up culinary creations and emerge victorious from homework battles. But that's just the beginning - step outside to the covered patio and feel your stress melt away as you take in the perfectly manicured backyard. And there's more fun to be had in the multiple pleasure grounds, where you can have late-night chats, sip cocktails (or coffee), or unleash your inner child on the modern fort-style play feature! Located in the tight-knit community of Ridgefield, where the neighbors are friendly and the vibe is welcoming. Don't miss out on the chance to snag this gem of a home and make it your own personal paradise!
Location
State WA
County Clark
Area _50
Zoning RLD-6
Rooms
Basement Crawl Space
Interior
Interior Features Garage Door Opener, Laminate Flooring, Laundry, Wallto Wall Carpet
Heating Forced Air90
Cooling Central Air
Fireplaces Number 1
Fireplaces Type Gas
Appliance Dishwasher, Disposal, Gas Appliances, Island, Microwave, Pantry, Plumbed For Ice Maker, Tile
Exterior
Exterior Feature Covered Patio, Fenced, Patio, Porch, Yard
Garage Attached
Garage Spaces 2.0
View Y/N true
View Trees Woods
Roof Type Composition
Parking Type Driveway
Garage Yes
Building
Lot Description Level
Story 2
Foundation Concrete Perimeter
Sewer Public Sewer
Water Public Water
Level or Stories 2
New Construction No
Schools
Elementary Schools Union Ridge
Middle Schools View Ridge
High Schools Ridgefield
Others
Senior Community No
Acceptable Financing Cash, Conventional, FHA, VALoan
Listing Terms Cash, Conventional, FHA, VALoan
Read Less Info
Want to know what your home might be worth? Contact us for a FREE valuation!

Our team is ready to help you sell your home for the highest possible price ASAP








