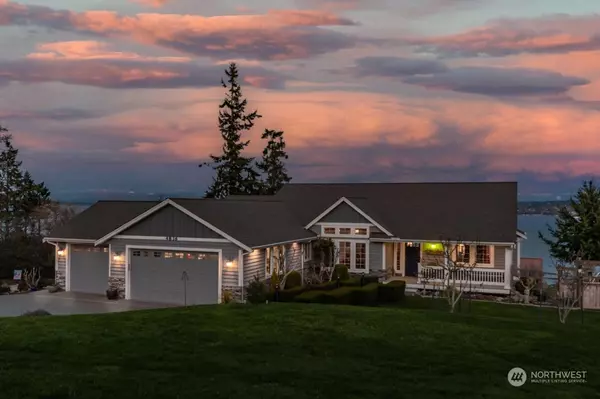Bought with Windermere RE/South Whidbey
$1,800,000
$1,900,000
5.3%For more information regarding the value of a property, please contact us for a free consultation.
3 Beds
3.5 Baths
3,654 SqFt
SOLD DATE : 05/02/2023
Key Details
Sold Price $1,800,000
Property Type Single Family Home
Sub Type Residential
Listing Status Sold
Purchase Type For Sale
Square Footage 3,654 sqft
Price per Sqft $492
Subdivision Clinton
MLS Listing ID 2036325
Sold Date 05/02/23
Style 16 - 1 Story w/Bsmnt.
Bedrooms 3
Full Baths 3
Half Baths 1
Year Built 2004
Annual Tax Amount $6,384
Lot Size 0.631 Acres
Lot Dimensions 249 X 110
Property Description
Experience luxury water view living at its finest with this custom NW style daylight rambler home. Enjoy 180-degree views from the comfort of your home or take the road down to the 110' of beach. The house features a sleek but warm style, with clean lines that perfectly complement the stunning views. The large windows and open floor plan allow plenty of natural light and seamless indoor-outdoor living. The finished basement is perfect for your guests, with a family room, 3rd bedroom and kitchenette. Outdoors are manicured gardens and a custom shed. Decks and patios are surrounded by many unique plantings. Watch ferries come and go all with majestic mountains and Mukilteo lighthouse in the background. Whole house generator, pre-inspected!
Location
State WA
County Island
Area 811 - South Whidbey Is
Rooms
Basement Daylight, Finished
Main Level Bedrooms 2
Interior
Interior Features Ceramic Tile, Hardwood, Wall to Wall Carpet, Bath Off Primary, Built-In Vacuum, Ceiling Fan(s), Double Pane/Storm Window, Dining Room, High Tech Cabling, Vaulted Ceiling(s), Walk-In Closet(s), Walk-In Pantry, Wired for Generator, Water Heater
Flooring Ceramic Tile, Engineered Hardwood, Hardwood, Carpet
Fireplaces Number 1
Fireplaces Type Gas
Fireplace true
Appliance Dishwasher, Dryer, Microwave, Refrigerator, Stove/Range, Washer
Exterior
Exterior Feature Wood, Wood Products
Garage Spaces 3.0
Community Features CCRs
Amenities Available Cable TV, Deck, High Speed Internet, Outbuildings, Patio, Propane
Waterfront No
View Y/N Yes
View City, Mountain(s), Sound, Territorial
Roof Type Composition
Parking Type Attached Garage
Garage Yes
Building
Story One
Builder Name Dennis Mittleider
Sewer Septic Tank
Water Public
Architectural Style Craftsman
New Construction No
Schools
Elementary Schools Buyer To Verify
Middle Schools Buyer To Verify
High Schools Buyer To Verify
School District South Whidbey Island
Others
Senior Community No
Acceptable Financing Cash Out, Conventional, FHA, VA Loan
Listing Terms Cash Out, Conventional, FHA, VA Loan
Read Less Info
Want to know what your home might be worth? Contact us for a FREE valuation!

Our team is ready to help you sell your home for the highest possible price ASAP

"Three Trees" icon indicates a listing provided courtesy of NWMLS.







