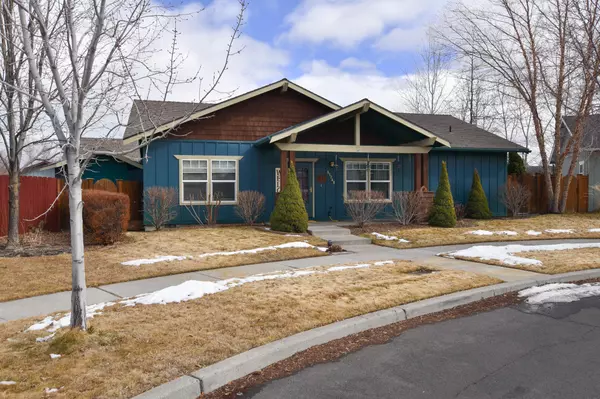$625,000
$615,000
1.6%For more information regarding the value of a property, please contact us for a free consultation.
3 Beds
2 Baths
1,620 SqFt
SOLD DATE : 05/05/2023
Key Details
Sold Price $625,000
Property Type Single Family Home
Sub Type Single Family Residence
Listing Status Sold
Purchase Type For Sale
Square Footage 1,620 sqft
Price per Sqft $385
Subdivision Foxborough
MLS Listing ID 220160037
Sold Date 05/05/23
Style Craftsman,Northwest
Bedrooms 3
Full Baths 2
HOA Fees $300
Year Built 2004
Annual Tax Amount $3,351
Lot Size 0.280 Acres
Acres 0.28
Lot Dimensions 0.28
Property Description
Charming single level with gated RV parking! Located in the Foxborough neighborhood on Bend's SE side you will find this quaint, 3 bed, 2 bath home which is situated on a generous .28 +/- acre lot, complete with gated RV parking and a 3-car garage! Inside you are greeted by the spacious formal dining area. The open kitchen has an abundance of cabinets, full size pantry and an island/breakfast bar, plus a gas fireplace in the great room and crown modeling throughout. You will find 2 guest rooms and guest bath on one wing, and the primary suite positioned on the opposite wing. The primary bedroom is light and bright with a glass sliding door for easy access to the backyard. The en suite bath is complete with double vanity, step-in shower, and walk-in closet. The parklike backyard is a dream with mature tree throughout for optimal privacy, several patios and the yard is beautifully landscaped with sprinklers. Enjoy the community park and easy access to The Old Mill and Downtown!
Location
State OR
County Deschutes
Community Foxborough
Interior
Interior Features Breakfast Bar, Double Vanity, Kitchen Island, Laminate Counters, Shower/Tub Combo, Solid Surface Counters, Walk-In Closet(s)
Heating Forced Air, Natural Gas
Cooling None
Fireplaces Type Gas, Great Room
Fireplace Yes
Window Features Double Pane Windows,Vinyl Frames
Exterior
Exterior Feature Patio
Garage Alley Access, Asphalt, Attached, Driveway, Garage Door Opener, RV Access/Parking
Garage Spaces 3.0
Community Features Gas Available, Park
Amenities Available Park
Roof Type Composition
Parking Type Alley Access, Asphalt, Attached, Driveway, Garage Door Opener, RV Access/Parking
Total Parking Spaces 3
Garage Yes
Building
Lot Description Fenced, Landscaped, Level, Sprinkler Timer(s), Sprinklers In Front, Sprinklers In Rear
Entry Level One
Foundation Stemwall
Water Public
Architectural Style Craftsman, Northwest
Structure Type Frame
New Construction No
Schools
High Schools Caldera High
Others
Senior Community No
Tax ID 207627
Security Features Carbon Monoxide Detector(s),Smoke Detector(s)
Acceptable Financing Cash, Conventional, FHA, VA Loan
Listing Terms Cash, Conventional, FHA, VA Loan
Special Listing Condition Standard
Read Less Info
Want to know what your home might be worth? Contact us for a FREE valuation!

Our team is ready to help you sell your home for the highest possible price ASAP

Bought with Central Oregon Association of REALTORS







