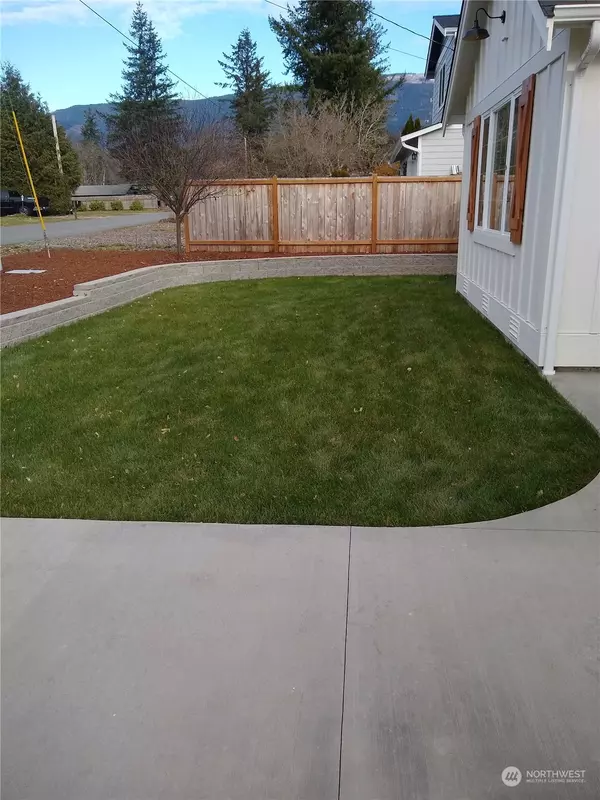Bought with Skyline Properties, Inc.
$589,000
$589,000
For more information regarding the value of a property, please contact us for a free consultation.
3 Beds
1.75 Baths
1,680 SqFt
SOLD DATE : 05/04/2023
Key Details
Sold Price $589,000
Property Type Single Family Home
Sub Type Residential
Listing Status Sold
Purchase Type For Sale
Square Footage 1,680 sqft
Price per Sqft $350
Subdivision In Town - Gold Bar
MLS Listing ID 2019052
Sold Date 05/04/23
Style 10 - 1 Story
Bedrooms 3
Full Baths 1
Construction Status Completed
Year Built 2022
Annual Tax Amount $746
Lot Size 0.320 Acres
Property Description
CUSTOM RAMBLER 1680 sqr. ft. 2 car gar. 3 bdrm, 1 full ba. 1 3/4 bath with lrg Tile shower dual sinks & a linen closet. Master bdrm has 2 reg. closets & a walk-in w/built-in shelves. Carpet has heavy duty pads in all the bdrms. Luxury vinyl Plank flooring throughout. Great room concept, USB plugs & built-in shelves in living rm. & master bdrm. Gas fireplace for heating the whole home. Also heat pump mini-splits for heating and cooling. Kitchen w/Quartz countertops, easy slide & soft close drawers. Wi-fi new appliaces, gas stove, under cabinet LED lgts, pantry w/wine fridge. LED lighting through the home. Sliding glass door leads to 12x22' covered patio & huge fenced yd. Extra Parking in the front. 1 Yr Home Warranty Included. A Must see!
Location
State WA
County Snohomish
Area 750 - East Snohomish C
Rooms
Basement None
Main Level Bedrooms 3
Interior
Flooring See Remarks, Slate, Vinyl Plank, Carpet
Fireplaces Number 1
Fireplaces Type Gas
Fireplace true
Appliance Dishwasher, Dryer, Microwave, Refrigerator, Stove/Range, Washer
Exterior
Exterior Feature Cement Planked
Garage Spaces 2.0
Amenities Available Cable TV, Fenced-Fully, Gas Available, High Speed Internet, Patio, RV Parking
Waterfront No
View Y/N Yes
View Mountain(s), Territorial
Roof Type Composition
Parking Type RV Parking, Driveway, Attached Garage, Off Street
Garage Yes
Building
Lot Description Paved
Story One
Builder Name John H Williams
Sewer Septic Tank
Water Public
Architectural Style Modern
New Construction Yes
Construction Status Completed
Schools
Elementary Schools Buyer To Verify
Middle Schools Buyer To Verify
High Schools Buyer To Verify
School District Sultan
Others
Senior Community No
Acceptable Financing Cash Out, Conventional, FHA, USDA Loan, VA Loan
Listing Terms Cash Out, Conventional, FHA, USDA Loan, VA Loan
Read Less Info
Want to know what your home might be worth? Contact us for a FREE valuation!

Our team is ready to help you sell your home for the highest possible price ASAP

"Three Trees" icon indicates a listing provided courtesy of NWMLS.







