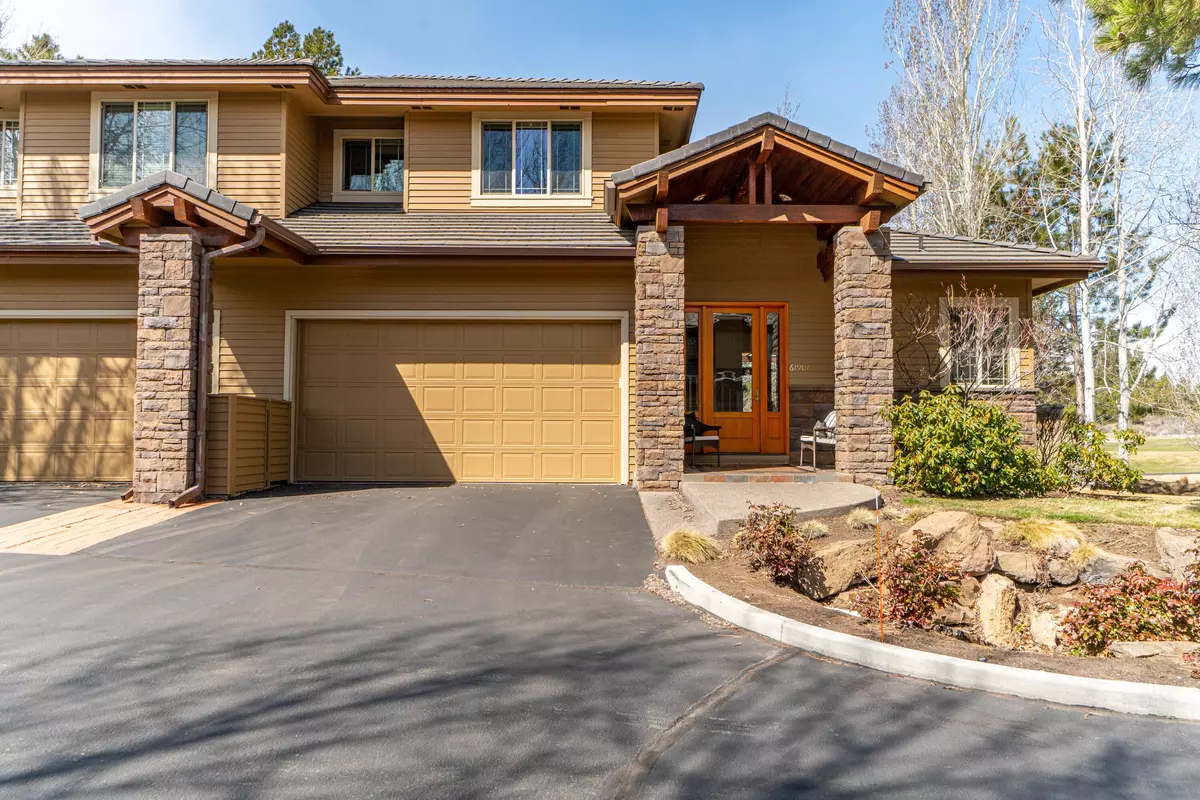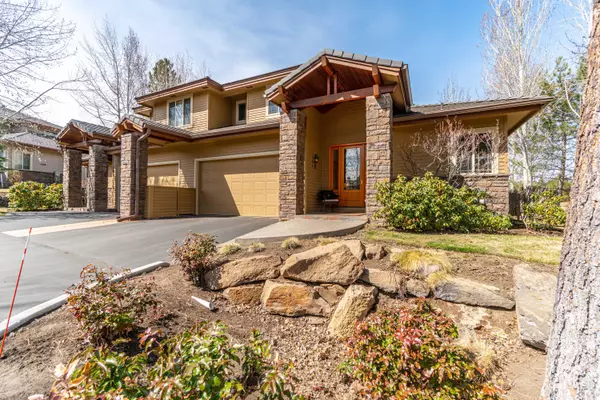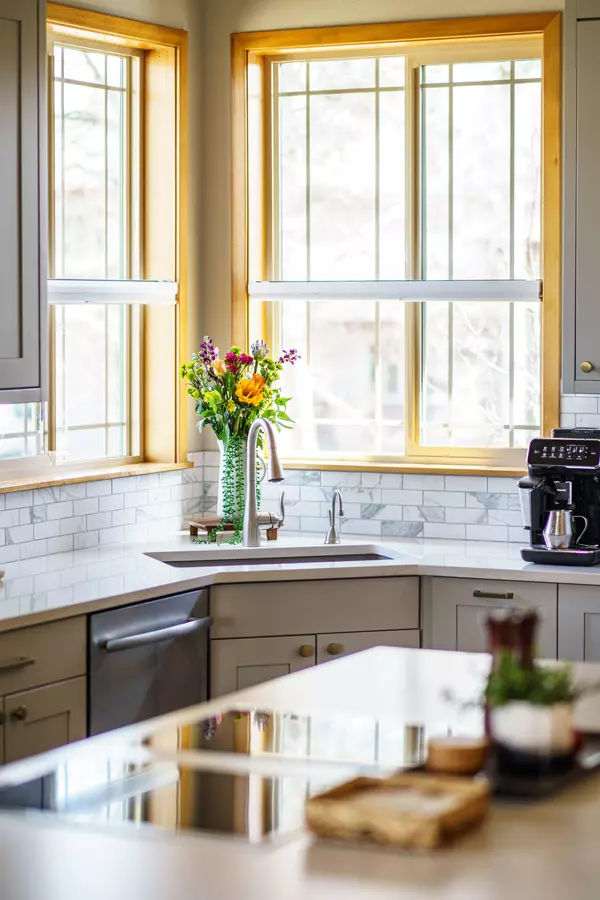$975,000
$975,000
For more information regarding the value of a property, please contact us for a free consultation.
3 Beds
4 Baths
2,521 SqFt
SOLD DATE : 05/08/2023
Key Details
Sold Price $975,000
Property Type Townhouse
Sub Type Townhouse
Listing Status Sold
Purchase Type For Sale
Square Footage 2,521 sqft
Price per Sqft $386
Subdivision Broken Top
MLS Listing ID 220162513
Sold Date 05/08/23
Style Northwest
Bedrooms 3
Full Baths 3
Half Baths 1
HOA Fees $1,926
Year Built 2002
Annual Tax Amount $7,711
Lot Size 5,227 Sqft
Acres 0.12
Lot Dimensions 0.12
Property Description
This beautifully updated townhome offers a comfortable and stylish living space, complete with modern amenities and elegant finishes. The expansive open floor plan with vaulted ceilings creates a welcoming atmosphere. Updated Jenn Air stainless steel appliances, including microwave, convection oven, and induction glass cooktop, provide a modern and functional kitchen. The ample storage, dry bar with beverage and wine fridge, are great additions that make this space ideal for entertaining and cooking. The main level primary suite with a full tile shower, dual vanities, and two closets, offer convenience and luxury. Upstairs, the two additional large en-suites, one with a tub/shower combo, the other with a tile shower and soaking tub, are perfect for accommodating guests or family members. Welcome to Broken Top, located in a great Westside location, close to the Old Mill, Mt Bachelor and all Bend has to offer. Welcome home!
Location
State OR
County Deschutes
Community Broken Top
Rooms
Basement None
Interior
Interior Features Breakfast Bar, Built-in Features, Ceiling Fan(s), Double Vanity, Dry Bar, Granite Counters, Kitchen Island, Linen Closet, Open Floorplan, Primary Downstairs, Shower/Tub Combo, Soaking Tub, Solid Surface Counters, Tile Shower, Vaulted Ceiling(s), Walk-In Closet(s)
Heating Forced Air, Natural Gas
Cooling Central Air
Fireplaces Type Gas, Great Room
Fireplace Yes
Window Features Double Pane Windows,Vinyl Frames
Exterior
Exterior Feature Courtyard, Deck
Garage Asphalt, Attached, Garage Door Opener
Garage Spaces 2.0
Community Features Gas Available, Park, Playground, Short Term Rentals Not Allowed, Tennis Court(s)
Amenities Available Clubhouse, Fitness Center, Gated, Golf Course, Pickleball Court(s), Playground, Pool, Restaurant, Security, Snow Removal, Tennis Court(s)
Roof Type Tile
Parking Type Asphalt, Attached, Garage Door Opener
Total Parking Spaces 2
Garage Yes
Building
Lot Description Landscaped, Level, Sprinkler Timer(s), Sprinklers In Front, Sprinklers In Rear
Entry Level Two
Foundation Stemwall
Water Backflow Domestic, Backflow Irrigation, Public, Water Meter
Architectural Style Northwest
Structure Type Frame
New Construction No
Schools
High Schools Summit High
Others
Senior Community No
Tax ID 203333
Security Features Carbon Monoxide Detector(s),Smoke Detector(s)
Acceptable Financing Cash, Conventional, FHA, VA Loan
Listing Terms Cash, Conventional, FHA, VA Loan
Special Listing Condition Standard
Read Less Info
Want to know what your home might be worth? Contact us for a FREE valuation!

Our team is ready to help you sell your home for the highest possible price ASAP

Bought with Central Oregon Association of REALTORS







