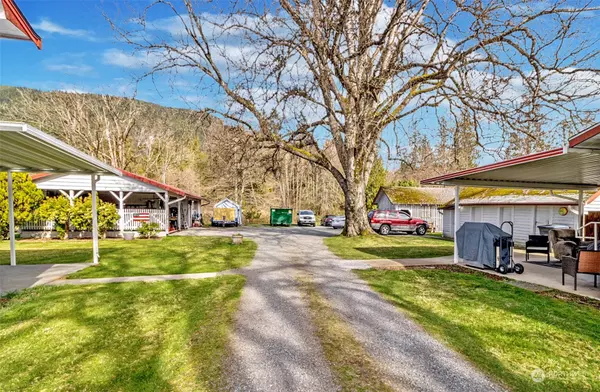Bought with The Preview Group
$1,100,000
$1,100,000
For more information regarding the value of a property, please contact us for a free consultation.
4 Beds
2.25 Baths
2,352 SqFt
SOLD DATE : 05/08/2023
Key Details
Sold Price $1,100,000
Property Type Single Family Home
Sub Type Residential
Listing Status Sold
Purchase Type For Sale
Square Footage 2,352 sqft
Price per Sqft $467
Subdivision Jordan Road
MLS Listing ID 2050116
Sold Date 05/08/23
Style 12 - 2 Story
Bedrooms 4
Full Baths 1
Half Baths 1
Year Built 1969
Annual Tax Amount $9,041
Lot Size 14.150 Acres
Property Description
Beautiful 14+ acre farm/ranch w/2 lovely homes! Best ground in the county for livestock. gardening, additional outbuildings. The possibilities are endless. Main house is 2300+ sq ft & built solid. Country kitchen w/full brick wall & wood stove. Spacious living rm, dining rm, family rm, guest bath & utility rm compliment main level. Upper level can be accessed by lift if needed, 4 bdrms, 3/4 bath off primary & full bath. Adjacent 2006 manufactured home is 1539 sq ft w/3 bdrms, office, 2 full baths, & laundry rm. Is currently rented. Each home has its own permitted septic. All outbuildings are grandfathered into property. Homes are on public water, outside water is provided by well. You will fall in love w/this country setting!
Location
State WA
County Snohomish
Area 760 - Northeast Snohom
Rooms
Basement None
Interior
Interior Features Wall to Wall Carpet, Bath Off Primary, Double Pane/Storm Window, Dining Room, Walk-In Closet(s), Water Heater
Flooring Stone, Vinyl, Vinyl Plank, Carpet
Fireplaces Number 1
Fireplaces Type Wood Burning
Fireplace true
Appliance Dishwasher, Refrigerator, Stove/Range
Exterior
Exterior Feature Wood
Community Features Gated
Amenities Available Barn, Cable TV, Fenced-Partially, Gated Entry, High Speed Internet, Outbuildings, Patio, RV Parking, Shop
Waterfront Yes
Waterfront Description Creek
View Y/N Yes
View Territorial
Roof Type Composition
Parking Type RV Parking, Detached Carport, Driveway
Building
Lot Description Paved
Story Two
Sewer Septic Tank
Water Individual Well, Public
Architectural Style Traditional
New Construction No
Schools
School District Granite Falls
Others
Senior Community No
Acceptable Financing Cash Out, Conventional
Listing Terms Cash Out, Conventional
Read Less Info
Want to know what your home might be worth? Contact us for a FREE valuation!

Our team is ready to help you sell your home for the highest possible price ASAP

"Three Trees" icon indicates a listing provided courtesy of NWMLS.







